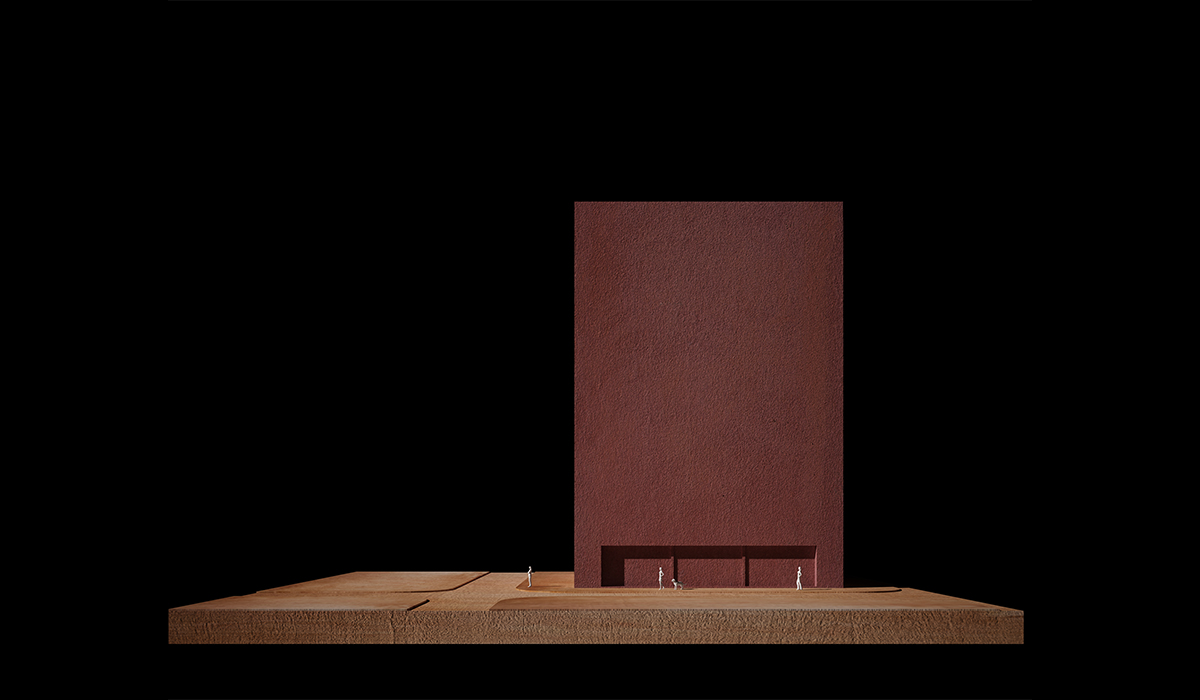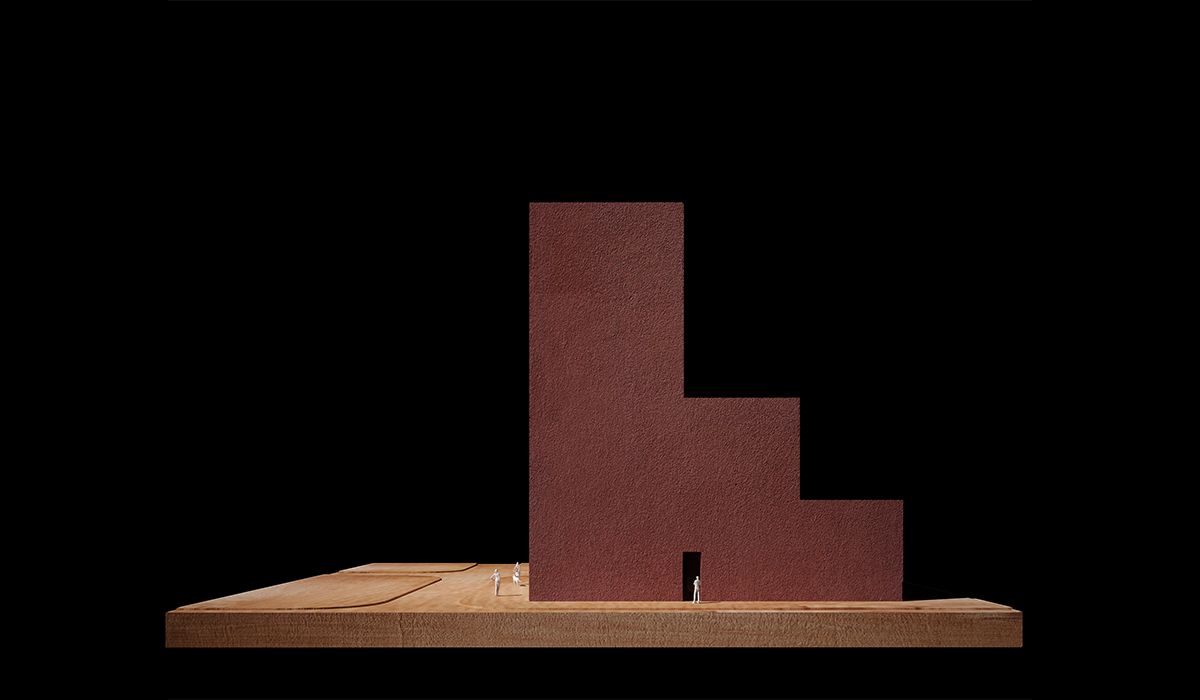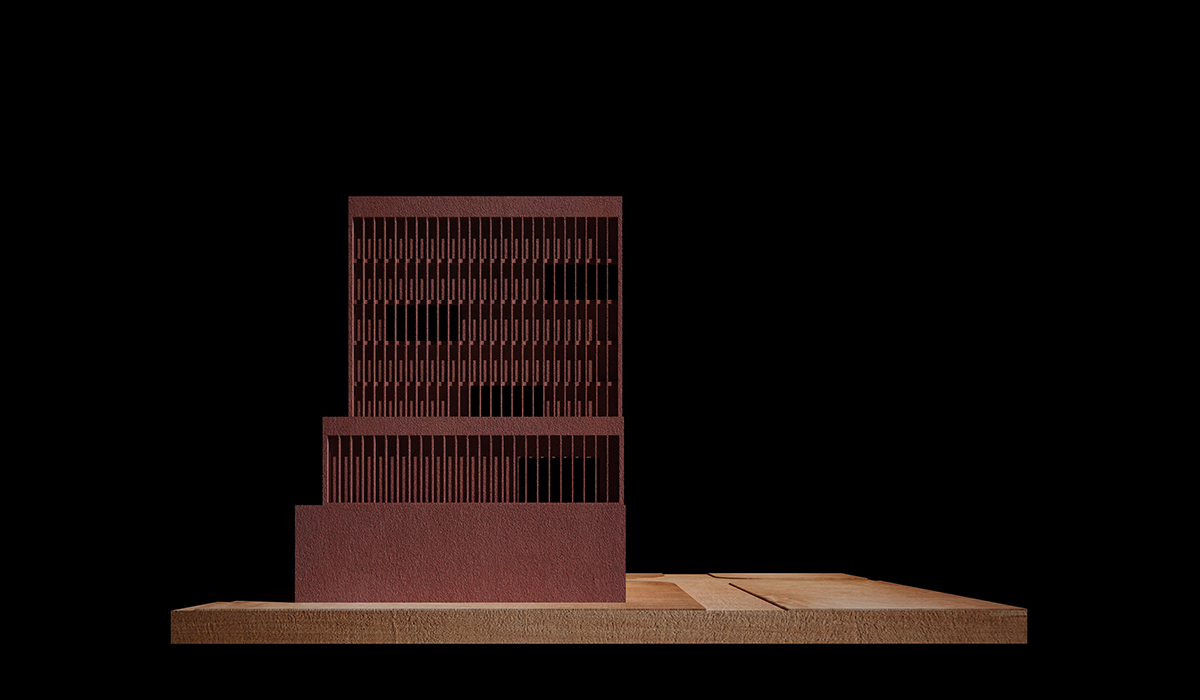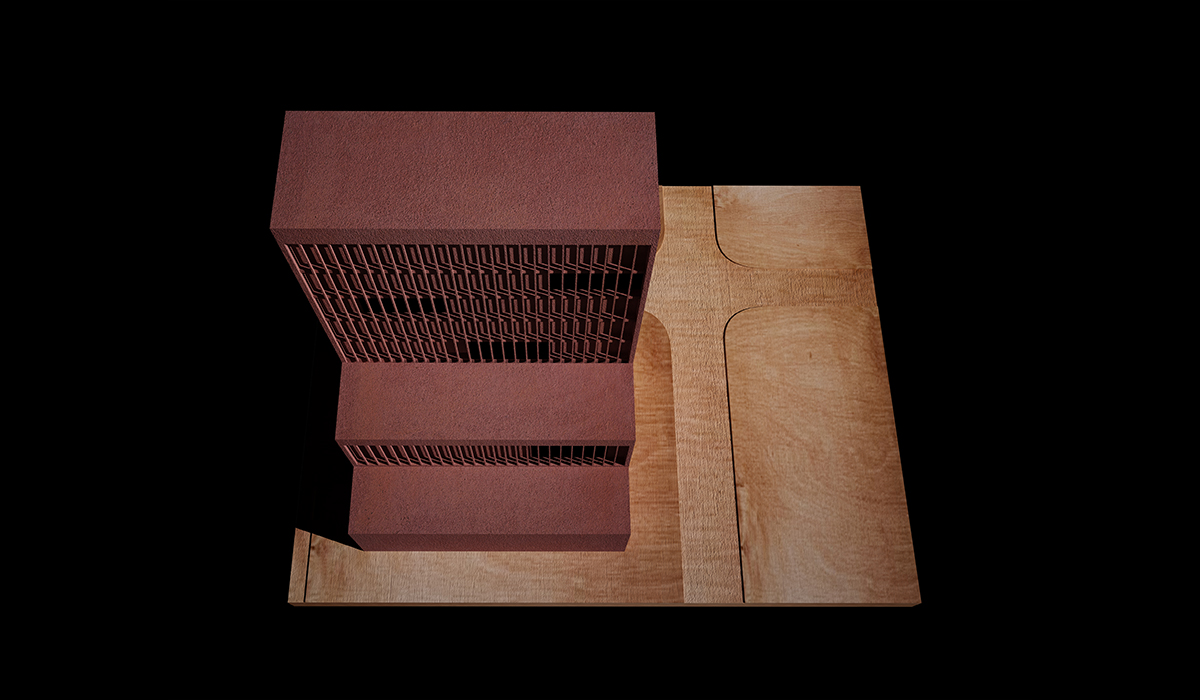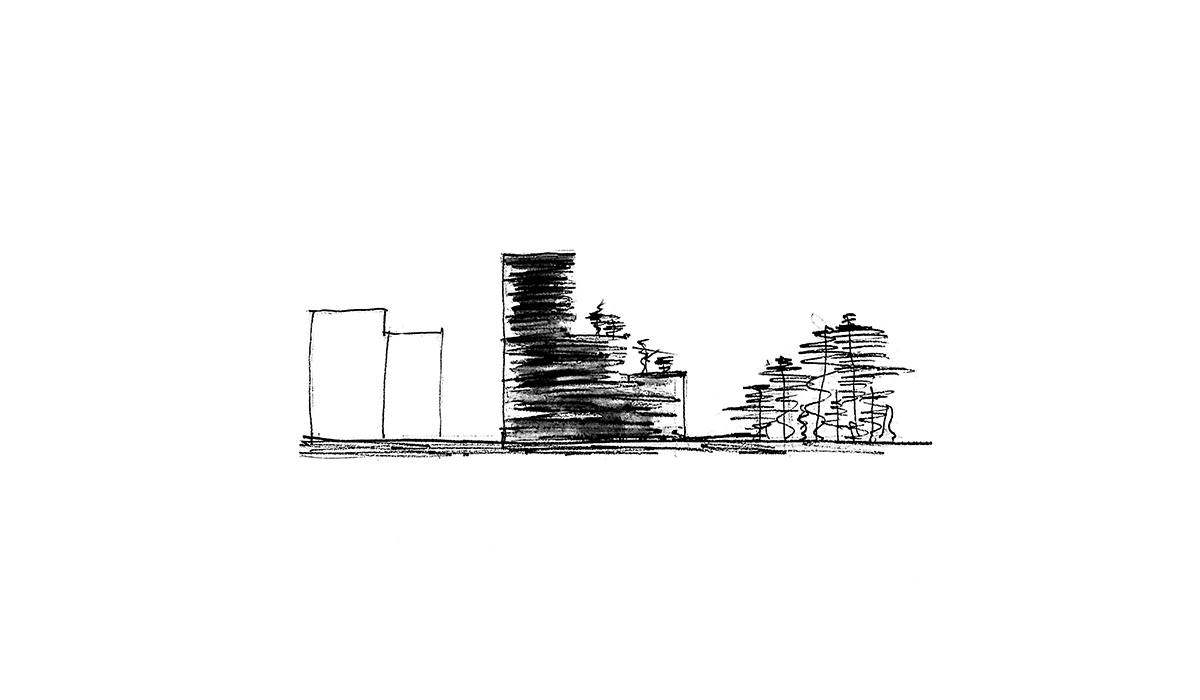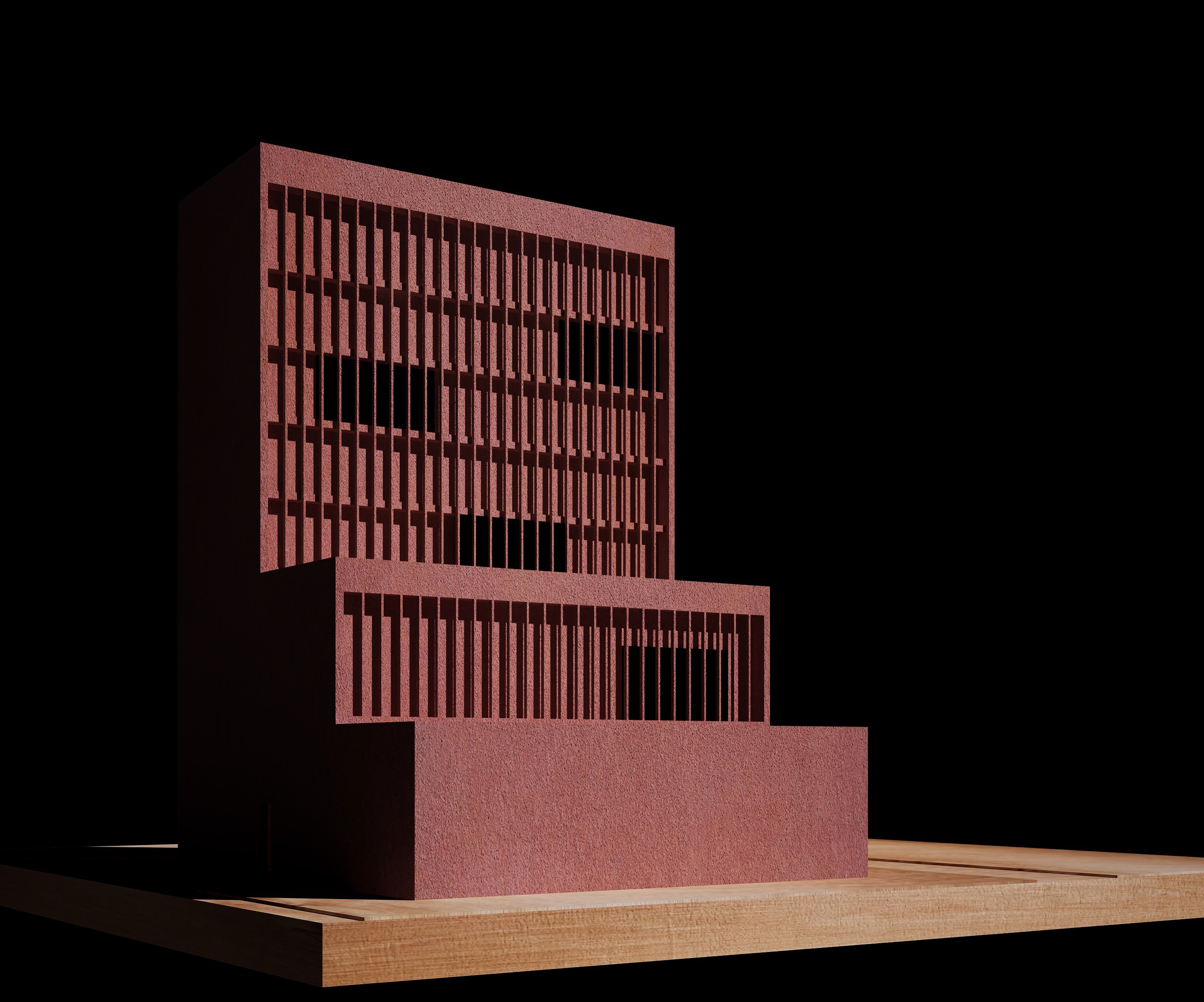
MMO Co. Headquarters
- 21.04.27 14:23
MMO Co. Headquarters
Seoul, South Korea
2018
The site is uniquely situated at the junction between a densely built commercial district and a nature-oriented neighborhood park, where two contrasting environments intersect. Considering this spatial duality, the project seeks to architecturally integrate and harmonize the opposing characteristics of urban density and natural openness.
The main design concept is to express the contrast between urban compression and natural expansion through spatial composition. The façade facing the commercial area emphasizes formal order and adopts a monumental, enclosed design language, reinforcing the urban density and commercial function. The deliberate separation from the external environment enhances the focus on internal programs while asserting a strong architectural presence. Conversely, the side adjacent to the park is designed with open and organic forms, maximizing the connection with nature and extending the spatial flow. Programs are oriented towards the park, dissolving the boundary and strengthening both visual and spatial continuity, encouraging users to actively engage with the natural surroundings.
Additionally, the concept of contrast and balance is reflected in the building’s massing and material selection. The urban-facing side adopts a solid and distinctive materiality, creating a strong visual identity, whereas the park-facing side incorporates organic forms and transparency to foster integration with the landscape. This approach allows the project to reinterpret the dichotomy between density and openness, enclosure and permeability, proposing a mode of coexistence where disparate elements complement one another. Ultimately, this architectural intervention acts as a mediator between the city and nature, exploring the spatial potential of reconciling opposing environments into a cohesive whole.
대상지는 고밀도의 상업 지역과 자연적 요소가 강조된 근린 공원이 접하는 경계부에 위치하며, 이질적인 두 환경이 맞닿아 있는 독특한 입지적 특성을 지닌다. 이러한 대조적인 공간적 맥락을 고려하여, 상업적 밀집성과 자연적 개방성을 건축적으로 통합하고 조화롭게 조율하는 전략을 모색하였다.
본 설계의 핵심 개념은 도시적 응축성과 자연적 확장성의 대비를 공간적으로 표현하는 것이다. 상업 지역과 접하는 입면은 형태적 질서를 강조하며 폐쇄적이고 기념비적인 디자인 언어를 적용하여, 도시적 밀도와 상업적 기능을 부각하였다. 외부와의 단절을 통해 내부 프로그램의 집중도를 높이고, 강한 건축적 존재감을 드러내는 구성을 취하였다. 반면, 근린 공원과 접하는 면은 개방적이고 유기적인 형태로 계획하여 자연과의 관계를 극대화하고 공간적 흐름을 확장하였다. 공원을 향해 열린 프로그램을 배치함으로써 경계를 허물고 시각적·공간적 연계를 강화하여, 이용자들이 자연과 상호작용하는 경험을 유도하였다.
또한, 건물의 매스와 재료 선택에 있어서도 대조와 균형의 개념을 반영하였다. 도시적 영역에서는 견고하고 차별화된 물성을 적용하여 강한 시각적 인상을 형성하는 반면, 공원과의 접점에서는 자연 요소와 조화를 이루는 유기적 형태와 투명성을 활용하여 환경과의 동화 가능성을 탐색하였다. 이와 같은 접근을 통해, 본 프로젝트는 밀집과 개방, 닫힘과 열림이라는 이분법적 개념을 건축적으로 재해석하고, 이질적인 요소가 상호보완적으로 공존하는 방식을 제안한다. 궁극적으로, 이 건축은 도시와 자연 사이의 경계를 매개하는 장치로 작동하며, 상반된 환경이 조화를 이루는 공간적 가능성을 탐구하는 시도이다.
