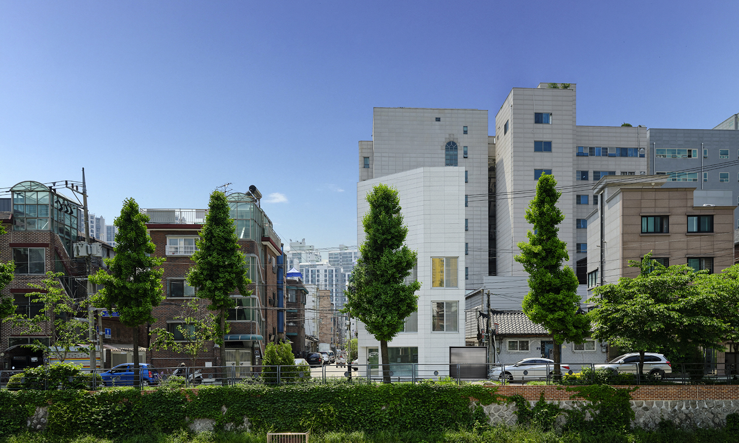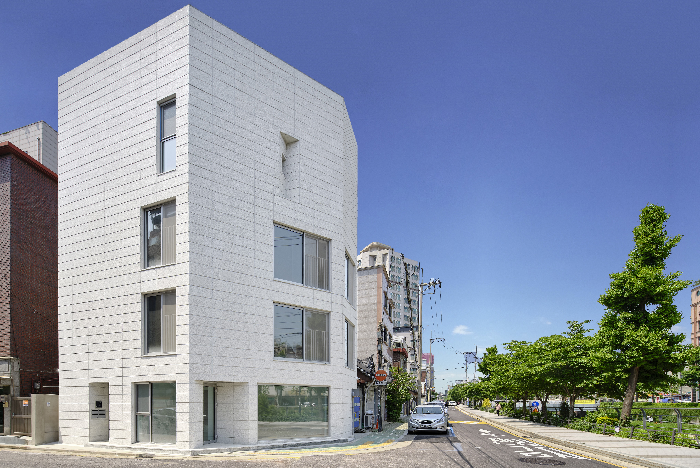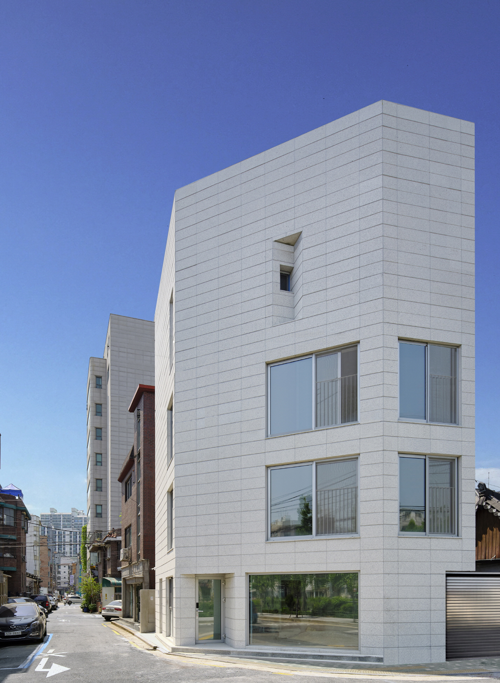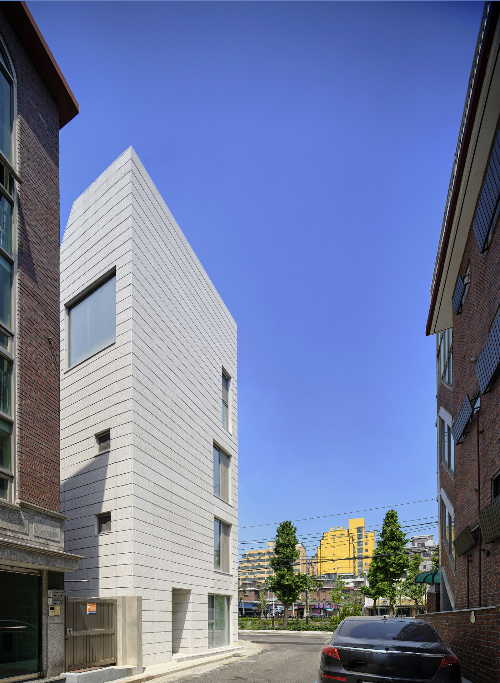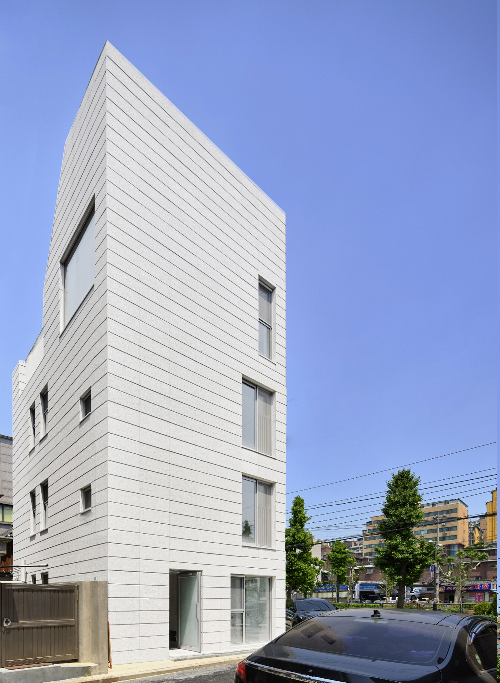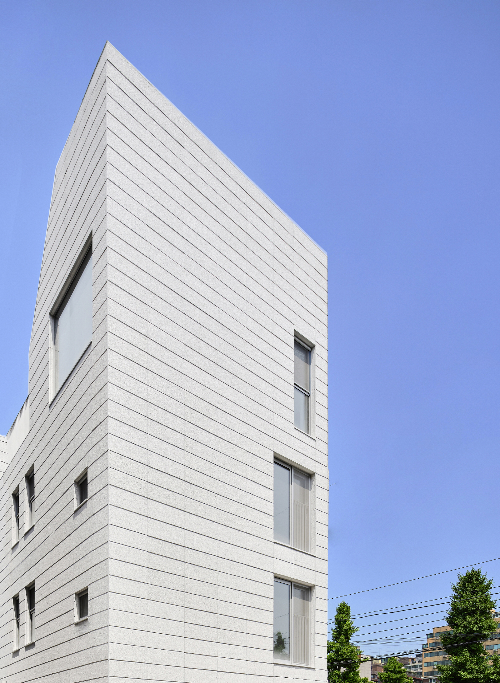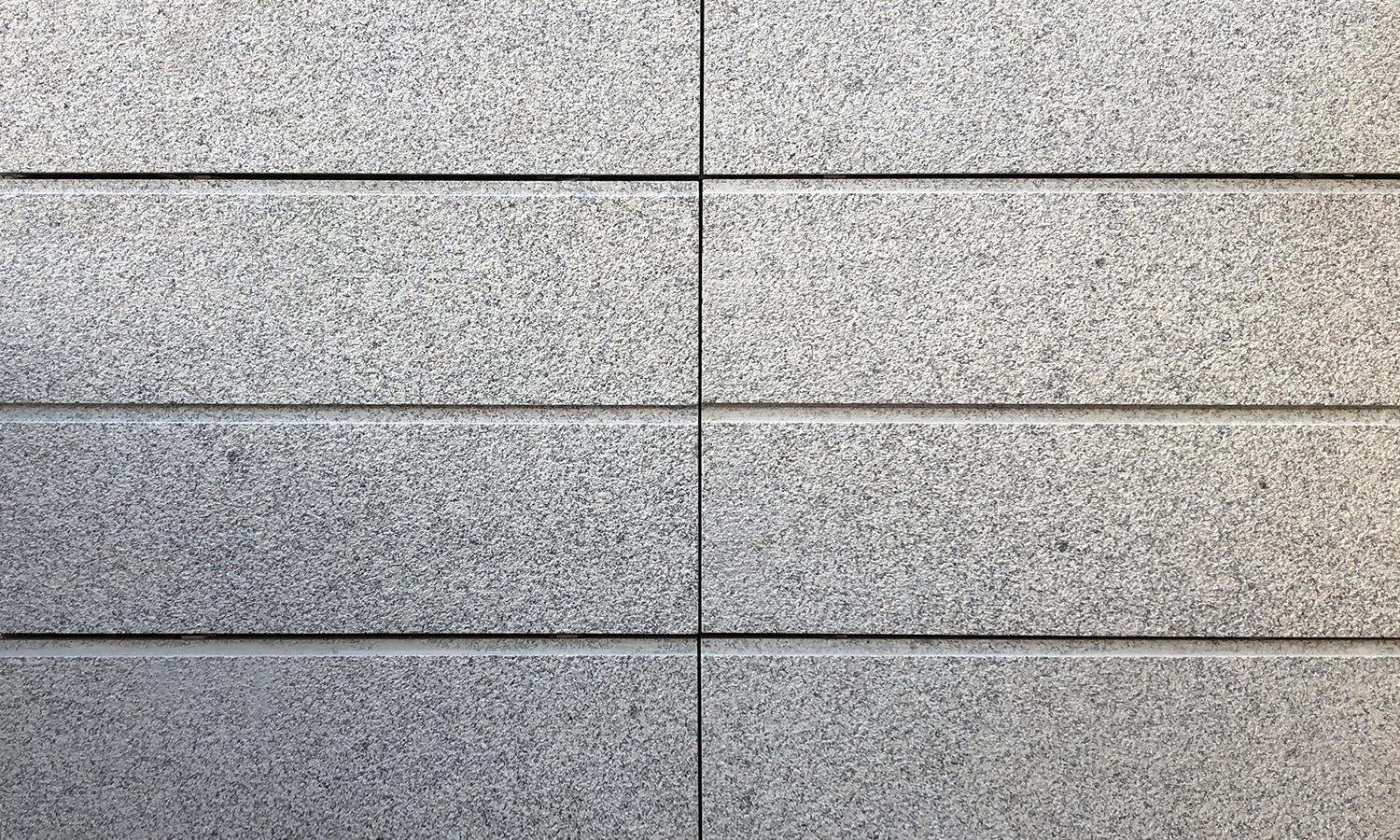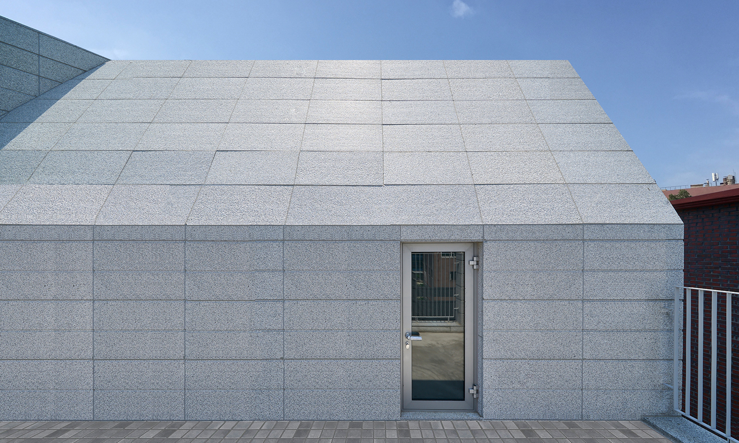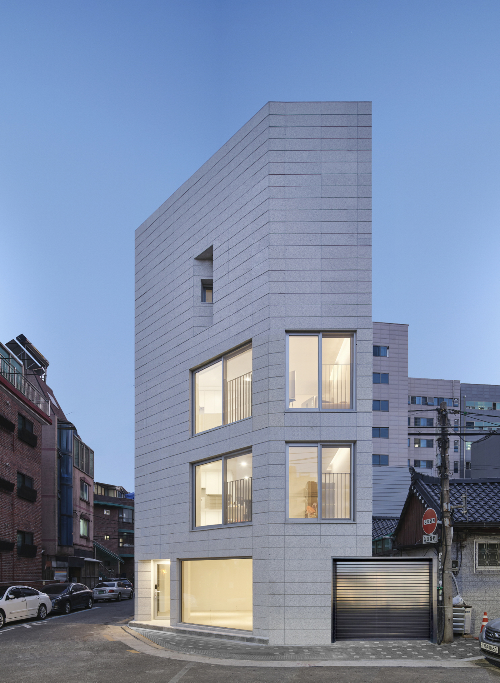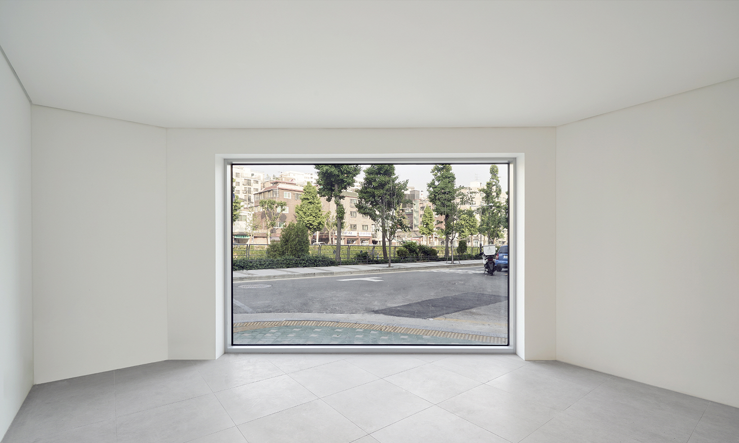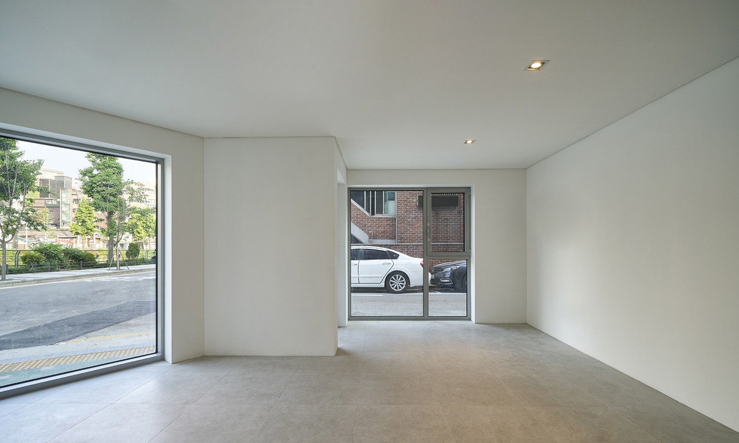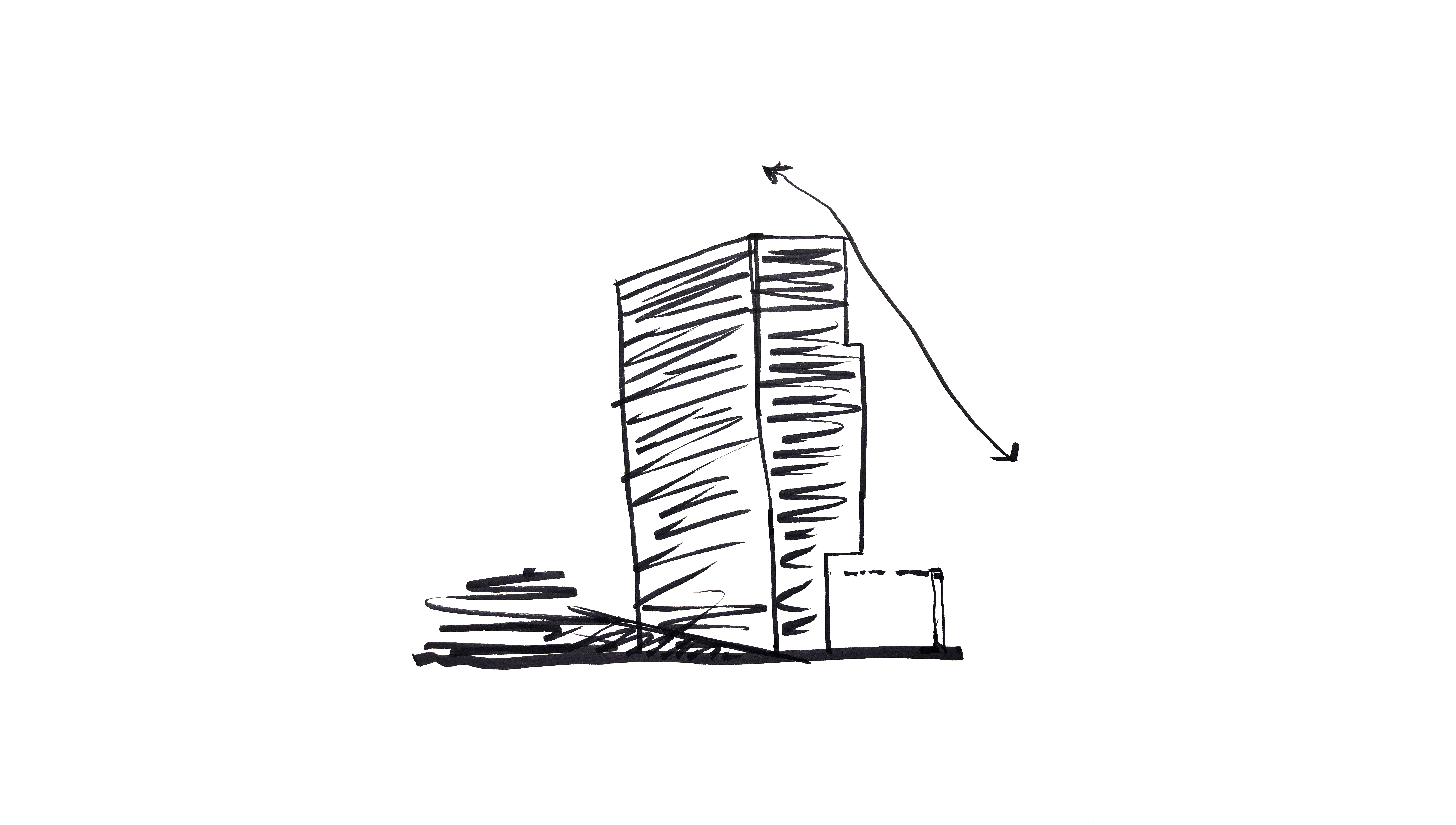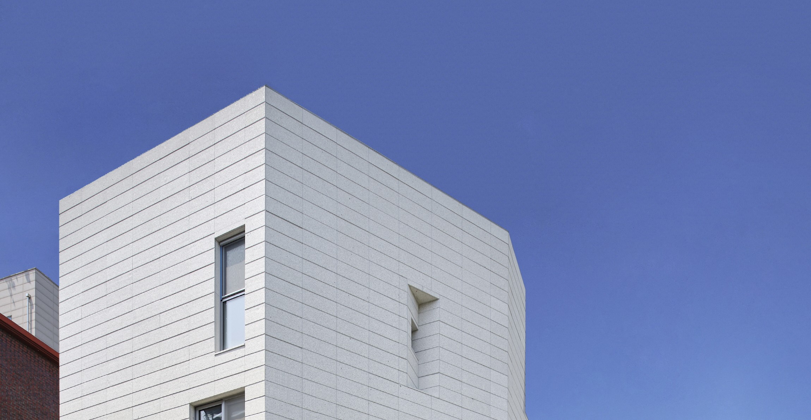
Bomun Uga Residence ㅣ 보문유가
- 21.04.28 11:28
Bomun Uga Residence
Seoul, South Korea
2020-21
The main purpose of the design was how to view Seongbuk stream, which the client likes. Looking at the conditions of the land, it is a small land located in a corner of only 95.2㎡ overlooking Seongbuk stream. There are already new buildings being built everywhere. However, the building is too old and the surrounding environment is not organized. We wanted to plan an exterior design that blends well with the surroundings and does not stand out too much. And since the land is small, we tried to secure the area as much as possible. In accordance with the irregular shape of the site, the building was designed in the form of an arrangement. In order to bring the beautiful scenery of Seongbuk stream into the interior space, we tried to plan with a small but open design.
The building is from the first to fourth floors above the ground and has a total floor area of about 162㎡. The first floor is a neighborhood facility, and the second to fourth floors are residential spaces. The entrance was placed toward a small road so that the entry part was not exposed from the promenade. Since the location of the entrance is south, warm light is allowed to flow into the entrance during the day. When entering the inside, the second and third floors were designed in the same interior. However, the arrangement of furniture was different, making a difference between the two spaces. On the 4th floor, according to the conditions of the restriction of the north-south diagonal line, the half interior space, and another space were opened to the outside as rooftop garden spaces. Then, a garden was planned on the roof, and a small outdoor space was created to communicate with nature there.
서울 성북구에 위치한 성북천은 도심 속 산책로, 성북동에서 시작해 동남쪽으로 흐르며 보문동까지 이어집니다. 건축주는 성북천의 운치 있는 환경에 매료되어, 이곳에 모녀가 함께 사는 집을 짓기로 했습니다. 이렇게 탄생한 주택 '보문유가'는 집 안에서 성북천의 아름다운 풍경을 감상할 수 있도록 설계되었습니다. 대지는 코너에 위치한 면적 95.2㎡의 작은 땅입니다. 주변에는 신축 건물이 들어서고 있지만, 오래된 건축물도 많아 다소 혼란스러운 분위기였습니다. 새로 지어질 집이 이러한 환경과 잘 어우러지도록 외관은 절제된 디자인으로 계획하고, 코너에 위치한 작은 대지라는 점을 고려해 가용 면적을 최대한 확보하고자 했습니다. 부정형의 대지에 대응하며 주변 환경과 조화를 이루기 위해 대지의 형태를 최대한 따르는 배치를 택했습니다. 작지만 열린 디자인을 통해 성북천의 아름다운 풍경을 실내로 끌어들일 수 있도록 했습니다.
건축 구성은 지상 1층부터 4층까지로, 연면적 약 60평입니다. 1층은 근린생활시설, 2층부터 4층은 주거공간으로 구성하였습니다. 현관은 산책로로부터 멀리 떨어진 작은 도로 쪽에 배치하여 외부에서 노출되지 않도록 했으며, 남향으로 계획하여 낮 동안 따뜻한 햇빛이 현관 안으로 들어오도록 했습니다. 내부 공간은 2층과 3층을 최대 면적으로 확보하여 동일한 형태로 구성했지만, 가구 배치를 다르게 하여 변화를 주었습니다. 4층은 정북사선 제한에 따라 일부를 내부 공간, 나머지를 옥상 정원으로 계획하여 자연과 교감하며 휴식할 수 있는 작은 외부 공간을 마련했습니다.주거 공간에서는 채광과 조망을 최우선으로 고려했습니다. 다가구 주택은 일반적으로 수평적 공간보다 수직적 공간이 강조되지만, 이곳에서는 각 층을 외부로 향하는 수평적인 공간 구성으로 설계했습니다. 일반적으로 도심의 다가구 주택은 프라이버시를 고려해 큰 창을 내지 않지만, 성북천의 전망을 살리기 위해 큰 창을 두어 사계절의 풍경을 실내에서 즐길 수 있도록 했습니다. 특히 2층과 3층은 성북천의 조망이 가능한 위치에 큰 창을 두어 자연을 실내로 끌어들였습니다.주변 건물은 90년대 초 지어진 붉은 벽돌 빌라가 많아 다소 적막한 분위기를 띠고 있습니다. 이러한 배경 속에서 밝고 개방적인 분위기를 위해 건물 외장은 밝은 회색 화강석으로 마감했습니다. 주요 외장재로 선택한 화강석은 함수율이 낮은 석종으로, 잔잔한 질감을 표현하기 위해 잔다듬 처리하여 재료의 고유 질감을 강조했습니다. 규격화된 판재 형태의 화강석을 1층부터 4층까지 일관되게 시공하여 통일감과 리듬감이 느껴지도록 하였습니다. 이렇게 성북천 주변에 새롭게 들어선 밝은 회색의 화강석 건물이, 다소 어둡고 적막했던 산책로 풍경을 밝히고, 성북천을 찾는 주민들의 일상과 자연스럽게 어우러지길 기대합니다.
