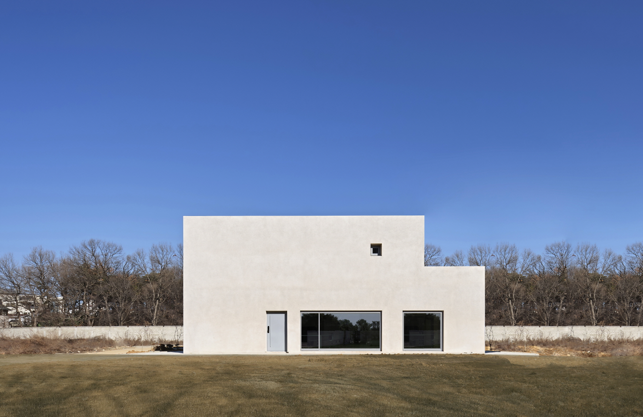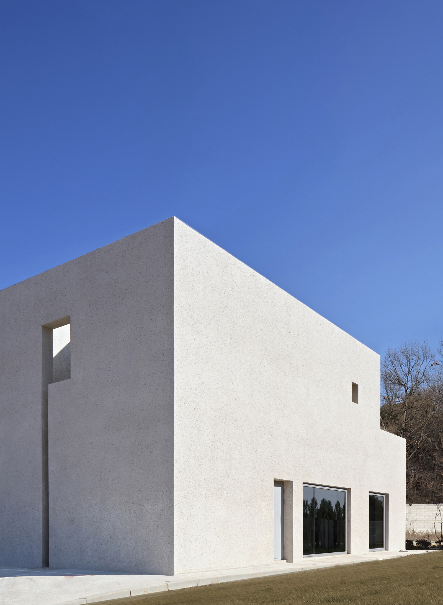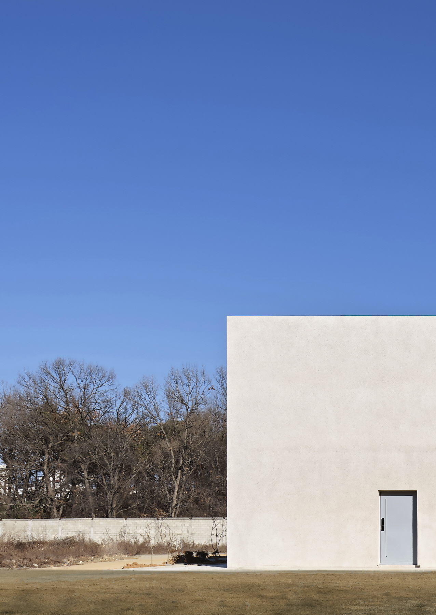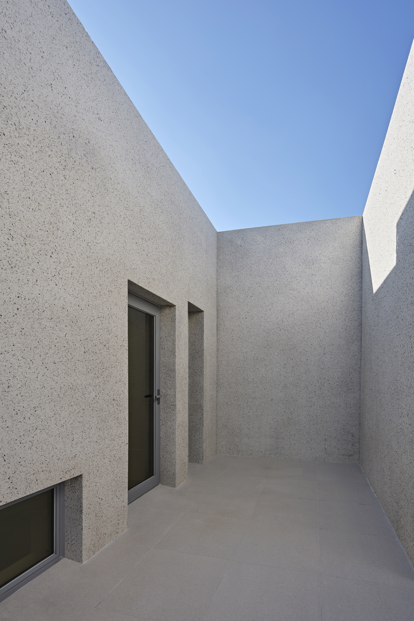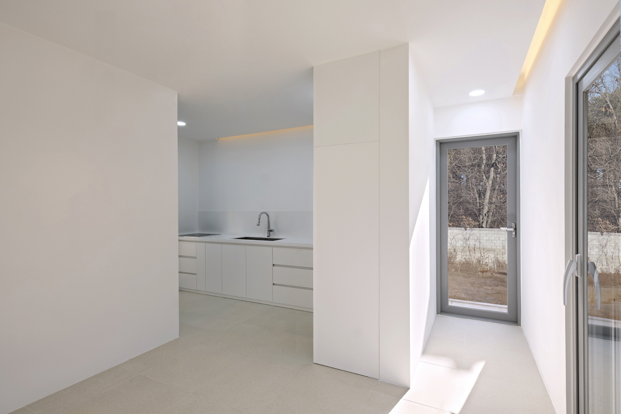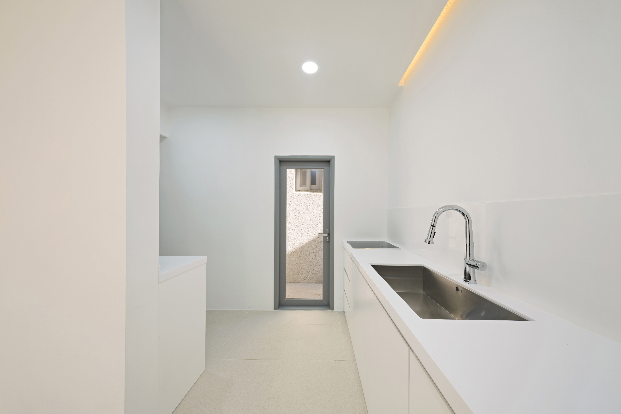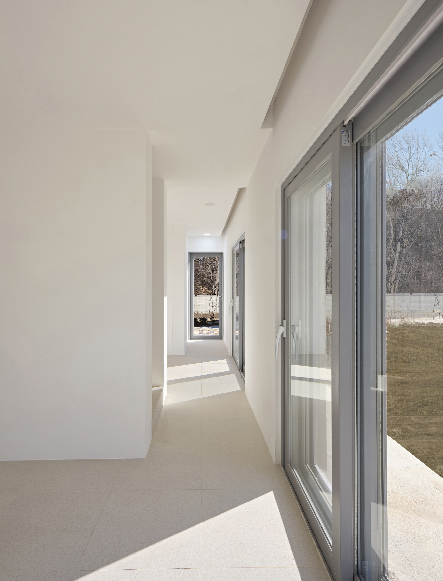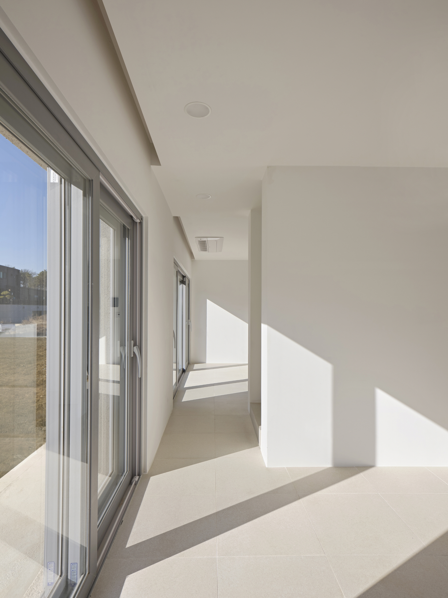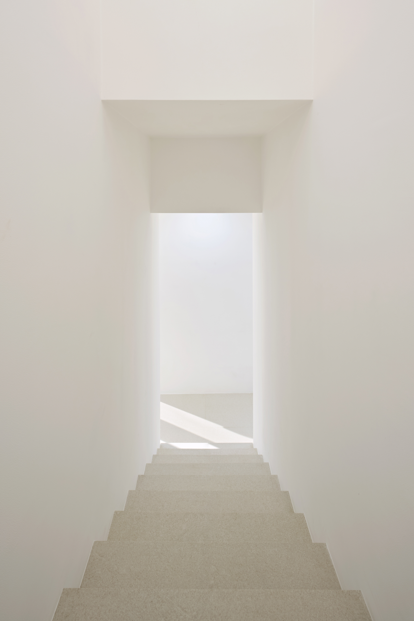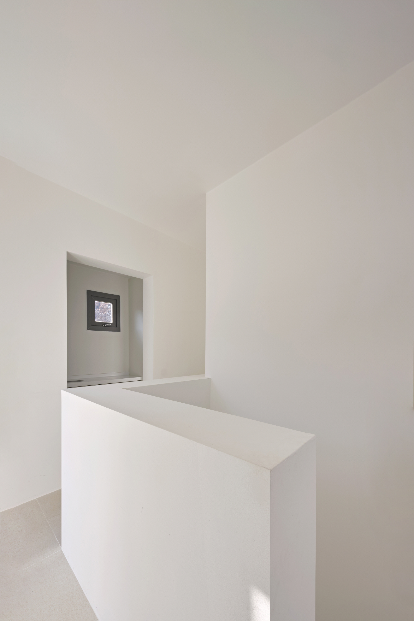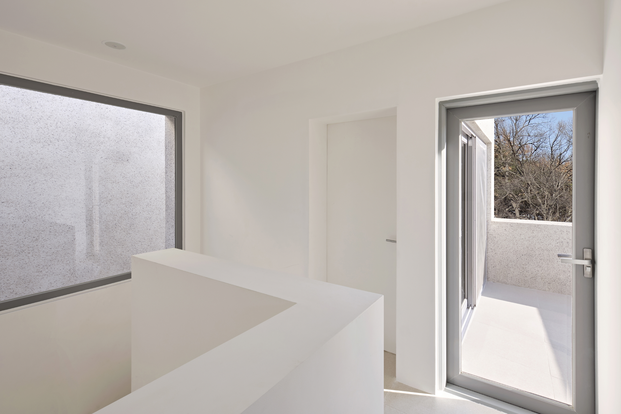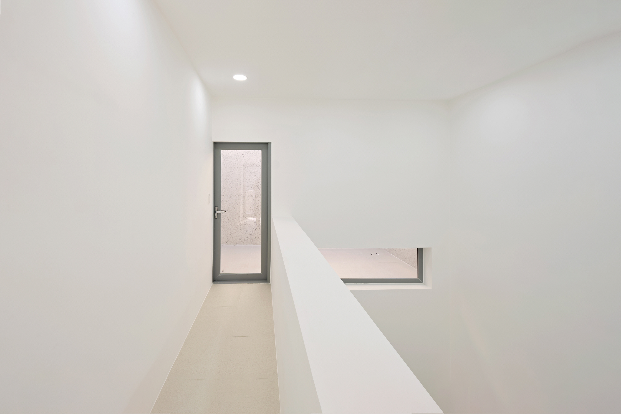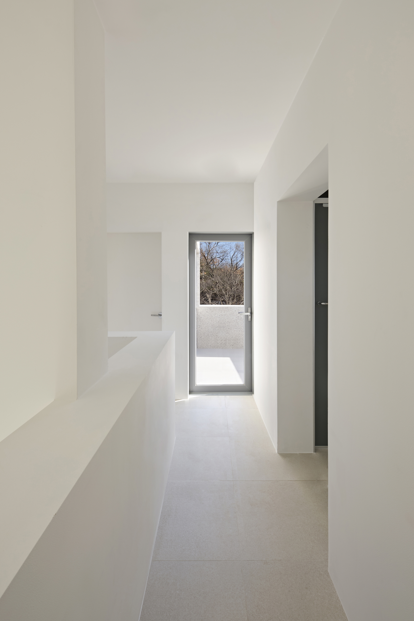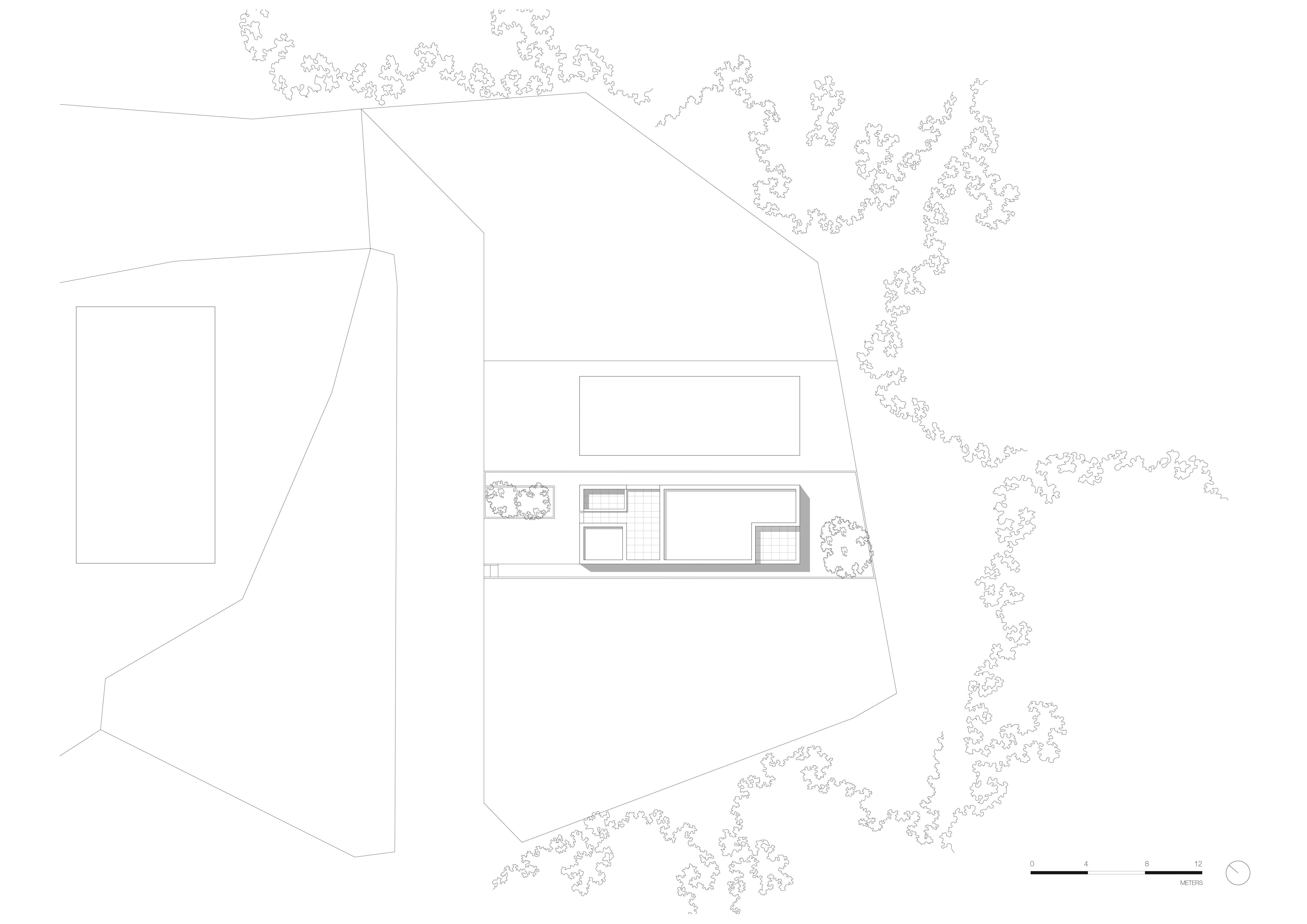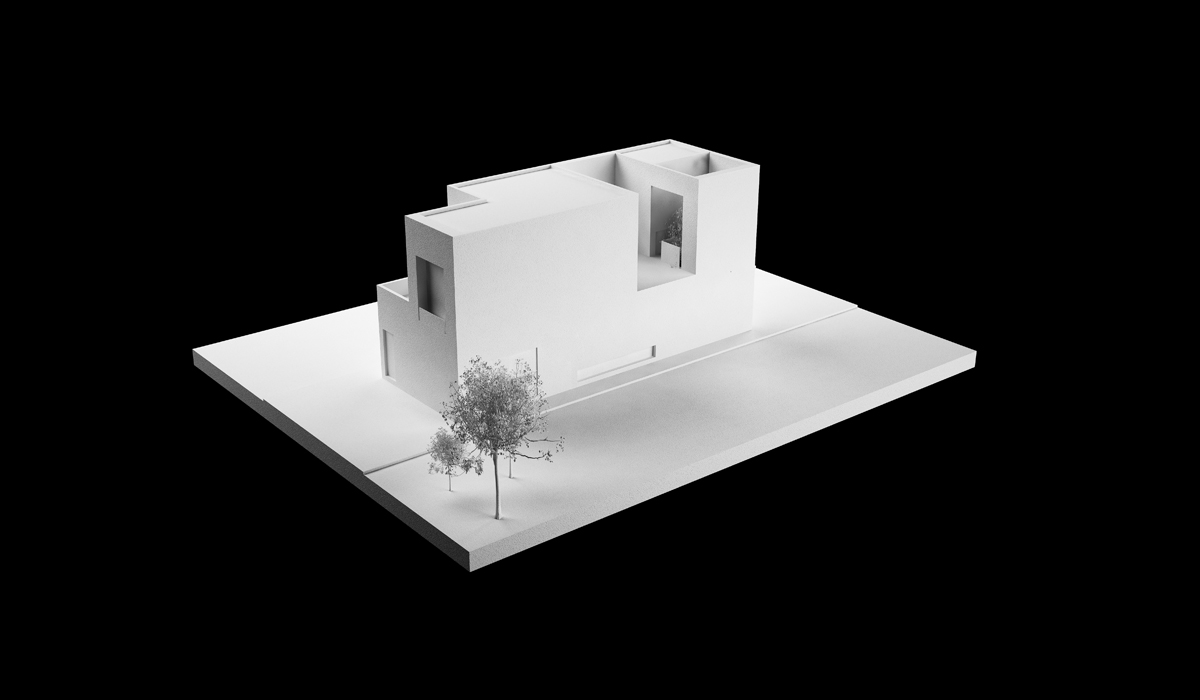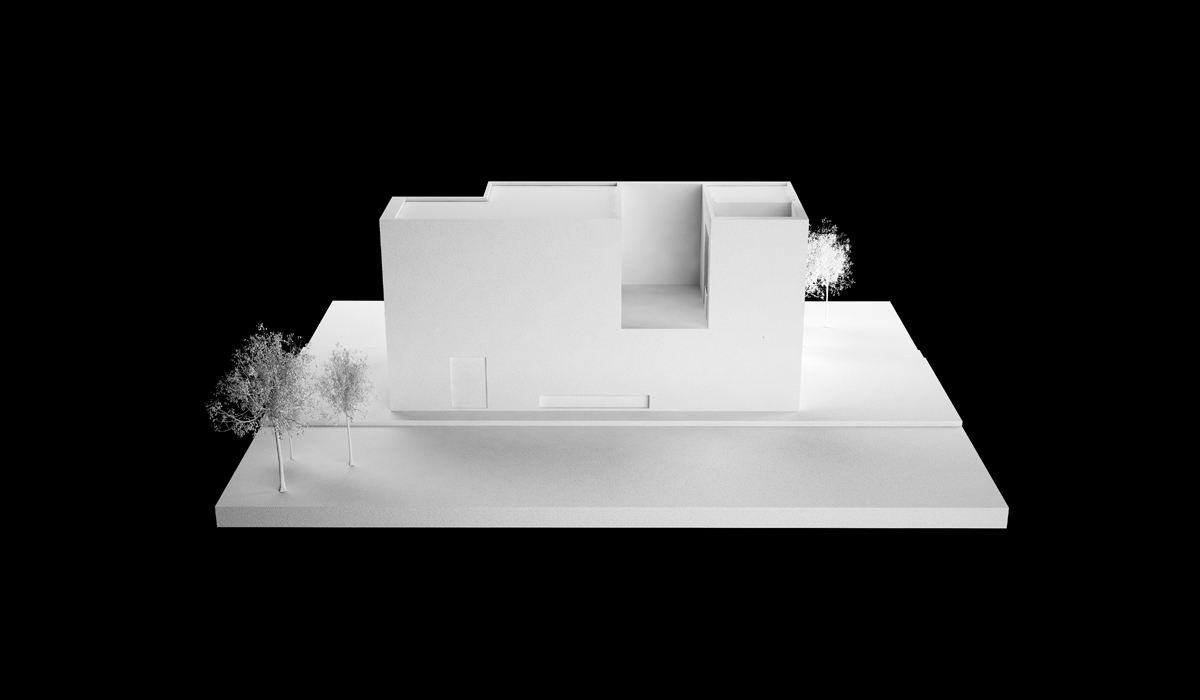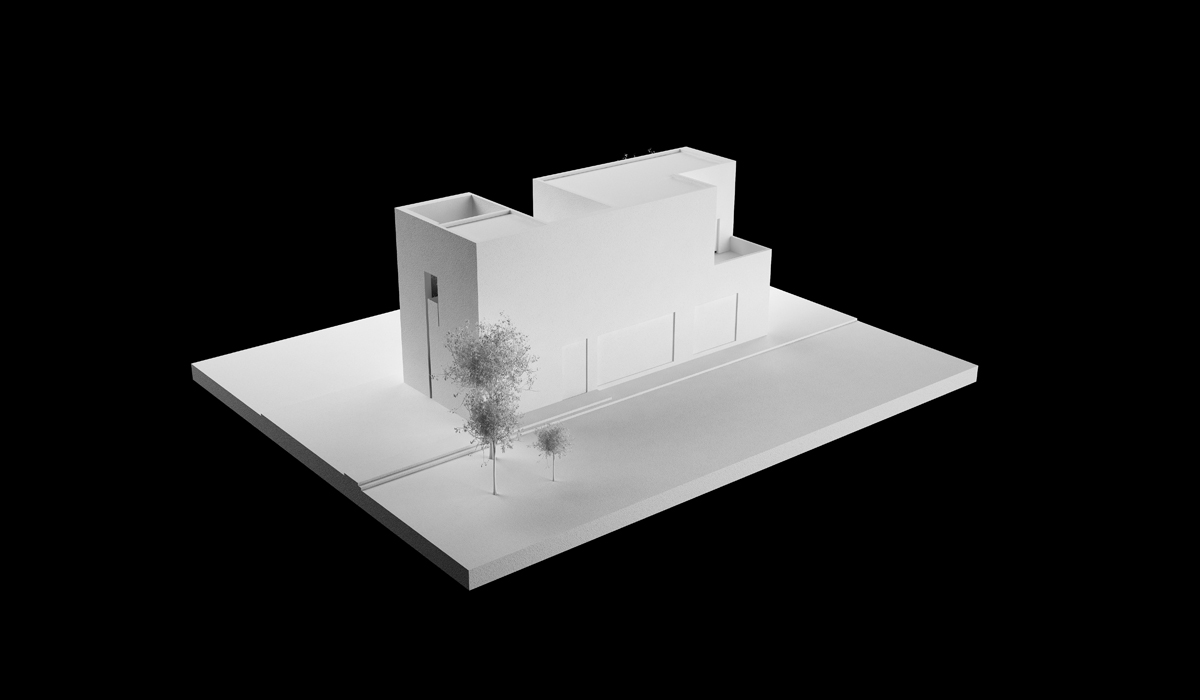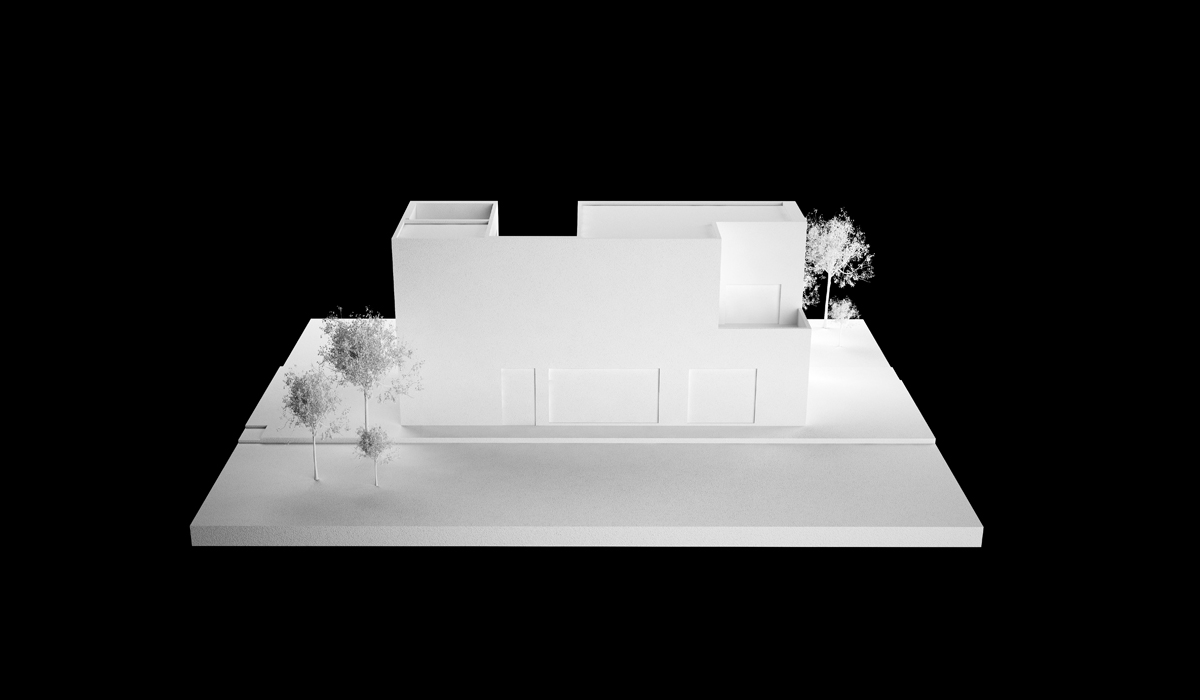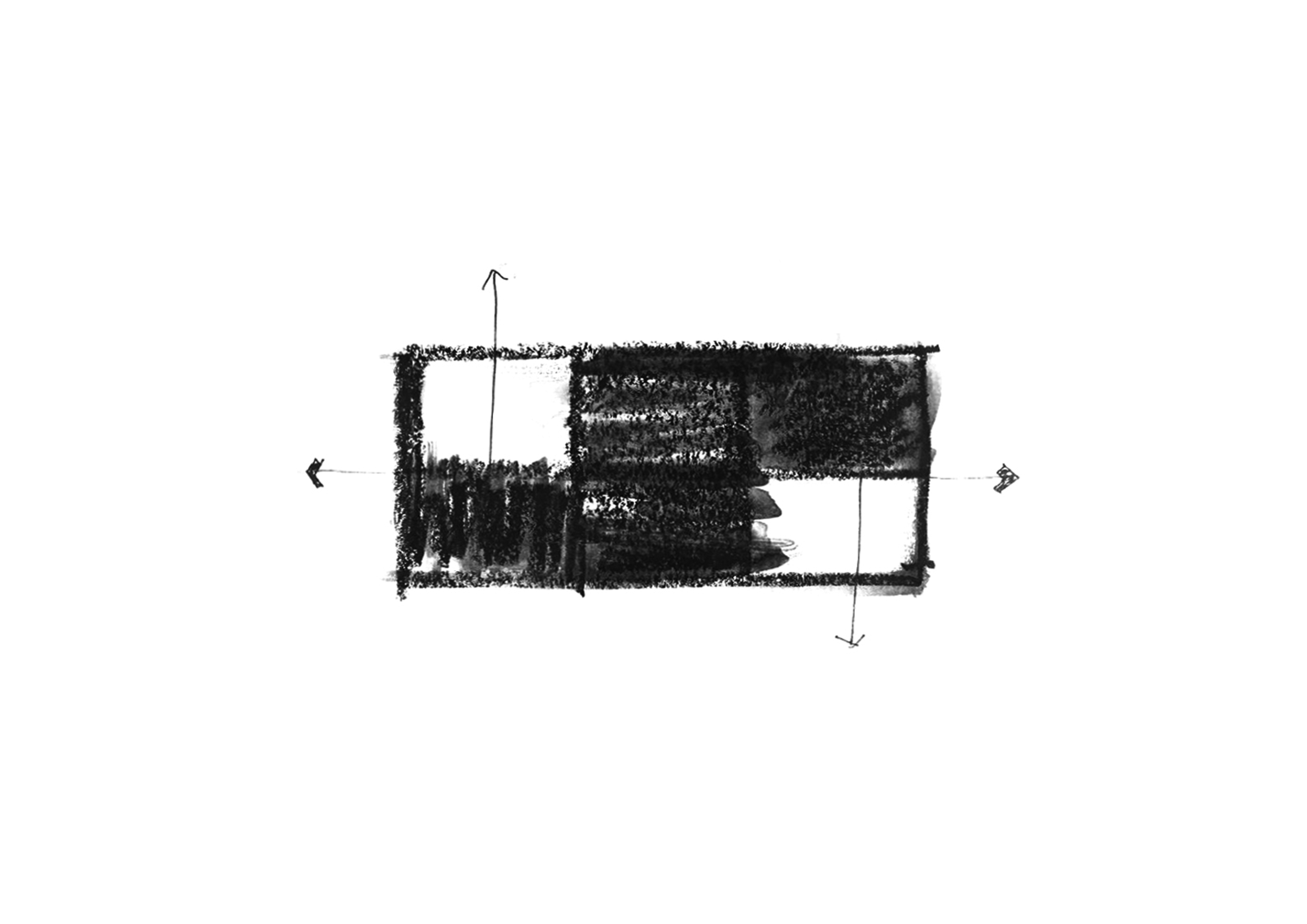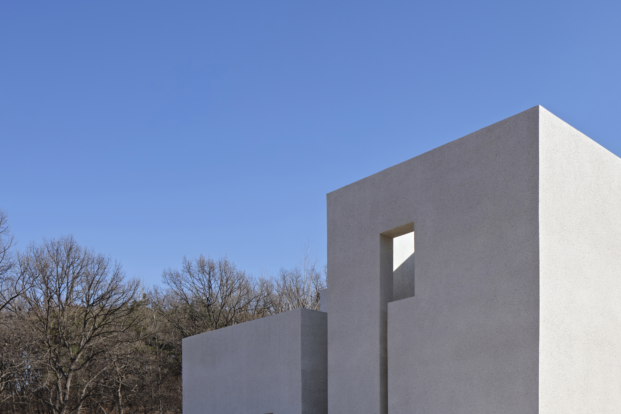
Ivory House ㅣ 아이보리 하우스
- 21.04.27 14:26
Ivory House
Ilsan, South Korea
2018-20
A young couple decided to move into a quiet, peaceful place from the city for their expected baby. Ivory house is for the three-member family; it consists of the main living room, two bedrooms, two bathrooms, dress room, kitchen and workroom in 119.04㎡ of the floor. Ivory House is located at the end of the housing complex which already had been built with a number of single-family houses. Also, Ivory House is surrounded by mountains, nearer to nature, which helps you to experience the beauty of nature more directly. The land feature of Ivory House is a wide land of long and narrow square-shaped of 6x25m. Maximizing the feature of the land to the maximum, Ivory House intends to enable endless interactions with the surrounding landscape.
The goal of Ivory House is to achieve the traditional beauty of Korea and frame of architecture by representing modern design and meeting requests from the surrounding environment. Also, it is to create harmony within the pastoral landscape, not standing out from the surrounding environment, even though it consists of the simplest volume and modern, Western appearance. The inside is designed to protect privacy from outside; it connects the indoor environment by creating a flexible connection between inside and outside apart from the outside. It is intended to let residents feel comfortable within the house while continuously interacting with nature.
The outer finishing of the Ivory House was completed with a bit rough mortar rendering by spreading the mortar itself on the wall. Furthermore, through a couple of color tests, the best fitting color was found. Residents approach the porch by following the movement along the straight line. The porch was located at the spot where the light stays for the longest, establishing the first impression of the house “you walk home under the warm light”. As you enter the house through the porch, the size and location of the opening part create an intimate relationship with the surrounding natural environment. It is to enable changes in sequences according to the movement. Windows are installed at places where your eyes stay; it allows openness inside and draws the surrounding nature into inside. It was intentionally designed to apply the concept of ‘one step, one view’ of Korean Traditional House. Especially, the front windows hugely open to southern and south-western direction carry the view of four seasons along the hallways as a panoramic scene. Residents can enjoy the change in viewpoint by their movements. Furthermore, the first floor leads the main functions of the house onto the ground from guest rooms, living room, kitchen and dining place making the connection between inside and outside natural. It is why the inside can be naturally connected to the outside through the doors within. Within the house, there are three small courtyards the floor materials of inside and courtyards are the same, which creates the natural flow of space while the ambiguous atmosphere of the inside and outside space. The spatial installation of Ivory House can be considered the natural result by responding to the requests of the building owner and the surrounding environment.
'일보일경一步一景'의 공간
도시에 거주하던 젊은 부부는 새롭게 태어날 아이를 위하여 조용하고 한적한 곳으로 이주를 결정하였습니다. Ivory House는 3인 가족을 위한 주택이며, 전반적인 평면 구성은 메인 거실, 침실 두 개, 욕실 두개, 드레스 룸, 주방 그리고 작업공간을 갖춘 연면적(119.04㎡(약36평)의 단독주택입니다. Ivory House의 입지조건은 여러 채의 단독주택이 이미 건축되어진 주택단지의 끝부분에 위치하며, 주변의 삼면은 산으로 둘러싸여 있어 자연과 더 가까운 환경에 위치해 있습니다. 그로 인해 자연의 정취를 고스란히 느낄 수 있다는 특징을 보여줍니다. 아이보리 주택의 필지는 6x25m으로 좁고 긴 장방형으로 대지입니다. 대지의 특징을 최대한 활용하여 주변 경치와 끊임없이 상호 작용을 할 수 있는 그런 공간이 되고자 하였습니다.
Ivory House의 목표는 현대적인 디자인과 주변 환경 요구를 반영하여 한국의 전통적 미학과 건축의 틀을 이루고자 하였습니다. 더불어 단순한 볼륨과 모던한 서양적 외형을 보이지만 내부의 공간 개념은 주변 환경과의 관계에서 이질적인 형태로 보이지 않고 전원의 풍경 속에서 하모니를 만들어 내고자 하는데 있습니다. 내부는 외부의 시선으로부터 사생활이 보호될 수 있는 공간이 되도록 하였으며, 이는 자연과 끊임없이 교감하며 주택 안에서 편안한 마음을 느낄 수 있었으면 하는 바램입니다.
Ivory House의 외벽마감은 약간은 거친 몰탈 렌더로 하였으며, 시공 공법은 직접 몰탈을 펴 바르는 방법을 채택하였습니다. 더불어 몇 차례 색상 테스트를 거쳐 주변과 어울릴 수 있도록 색상을 만들어냈습니다. 거주자는 직선의 동선을 따라 현관으로 접근하게 됩니다. 현관의 위치는 빛이 가장 오래 머무는 곳에 배치하였으며 “따뜻한 빛을 받으며 집에 들어간다.” 는 집의 첫 이미지를 부여하고자 하였습니다. 현관을 통해 내부로 들어서면, 개구부의 크기와 위치는 주변 자연환경과의 밀접한 관계를 가지게 됩니다. 이는 동선에 따라 시퀀스의 변화를 다양하게 주기 위해서입니다. 시선이 머무는 곳마다 유리창을 두어 내부의 개방감을 주고 주변 환경을 내부로 끌어들이는 효과를 줍니다. 이것은 한국 건축의 특징인 한옥의 일보일경의 개념을 주택 내부에 의도적으로 드러내고자 한 것입니다. 더욱이 남쪽과 남서쪽으로 크게 개방된 전면 창들은 복도를 따라 사계절 경치를 파노라마 장면처럼 고스란히 담아내게 됩니다. 이로 인해 거주자는 이동에 의한 시선의 변화를 즐겁게 느낄 수 있도록 하였습니다. 게다가 주택의 구성 중 1층은 게스트 룸과 거실, 주방 그리고 식사 공간 등 주택의 주요기능들을 지면과 맞닿게 하여, 내외부의 연결을 자연스럽게 하고자 하였습니다. 언제든 내부의 문을 통해 자연스럽게 밖으로 연결하고자 하는 이유입니다. 주택 내부에는 3개의 작은 중정 공간을 두고 내부와 중정의 바닥 재료를 동일하게 하여 내 외부 공간은 자연스러운 공간 흐름을 보여주는 모호한 공간을 만들어냅니다. Ivory House의 공간 배치는 건축주의 요구와 주변 환경에 순응하여 완성된 자연스러운 결과라고 할 수 있습니다.
실내에서는 여러 방향으로 시선을 이끌며 바닥의 높이 차이를 줄여주고 큰 유리의 전면 창을 배치하여 공간의 확대를 이끌어 내려 하였습니다. 전면 창은 조망을 가능하게 할뿐만 아니라 태양으로부터 많은 양의 에너지를 내부로 받아들이게 됩니다. 내부의 프라이버시를 유지하는 동시에 외부공간을 향해 열린 구조가 되게 하였습니다. 더불어 집안 전체를 흰색으로 마감한 인테리어 덕분에 자연광이 내부로 반사되어 부드러운 빛을 발할 수 있게 하여 주변 경치를 향해 좀 더 가까이 다가서는 효과를 적극적으로 유도하였습니다. Ivory House는 북쪽으로는 주택단지를 향한 문화적 풍경이, 남쪽으로는 자연경관이 위치하여 풍경의 구분이 명확 하게 생기게 하였습니다.
