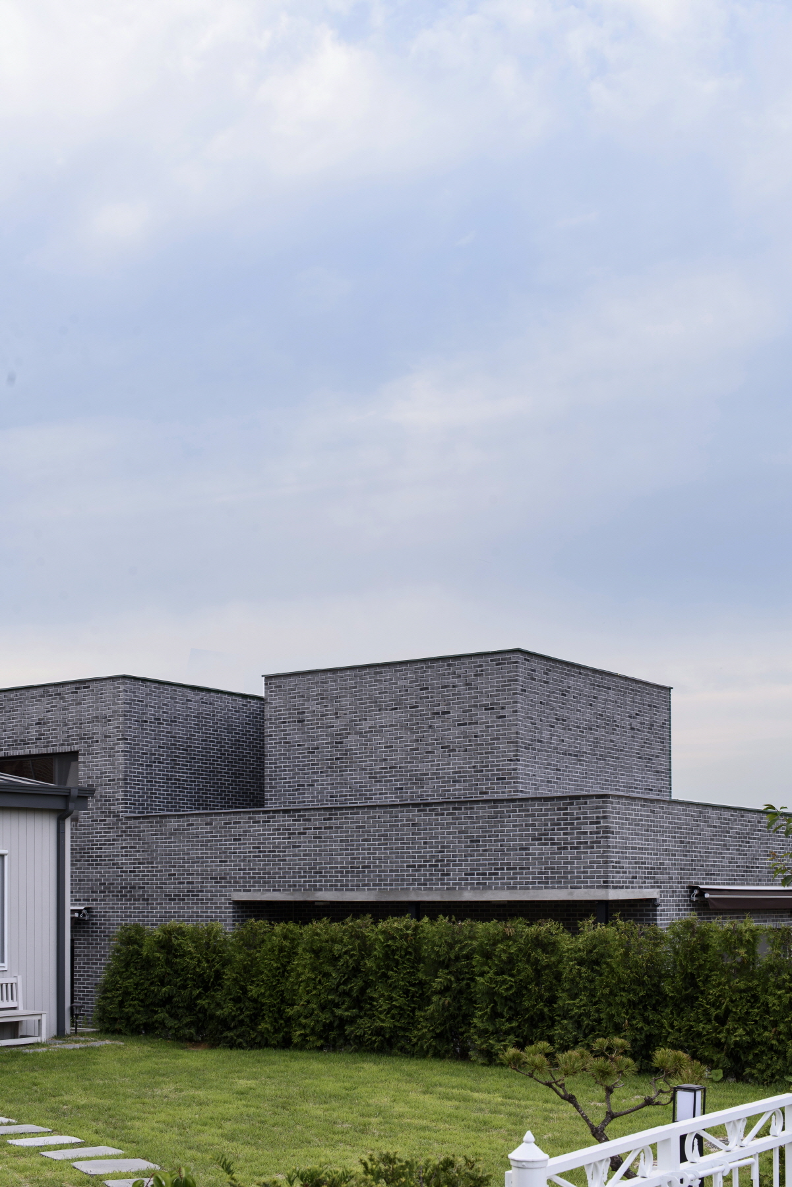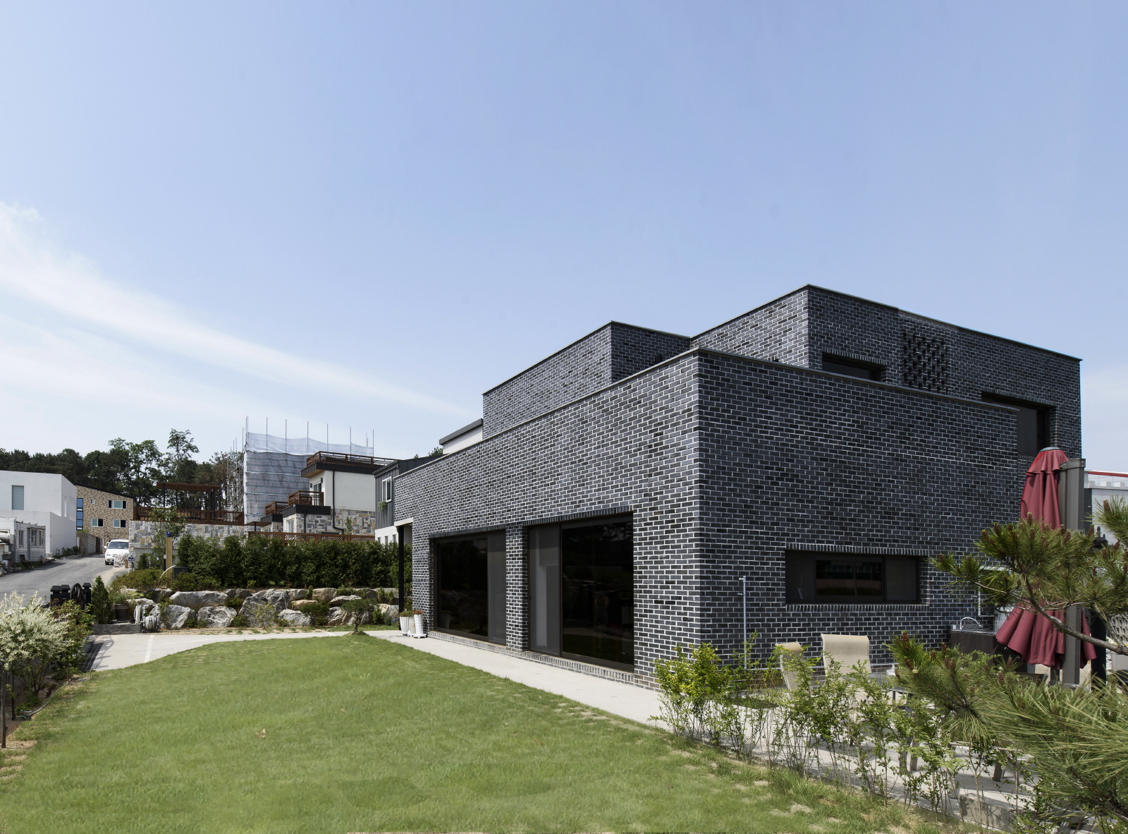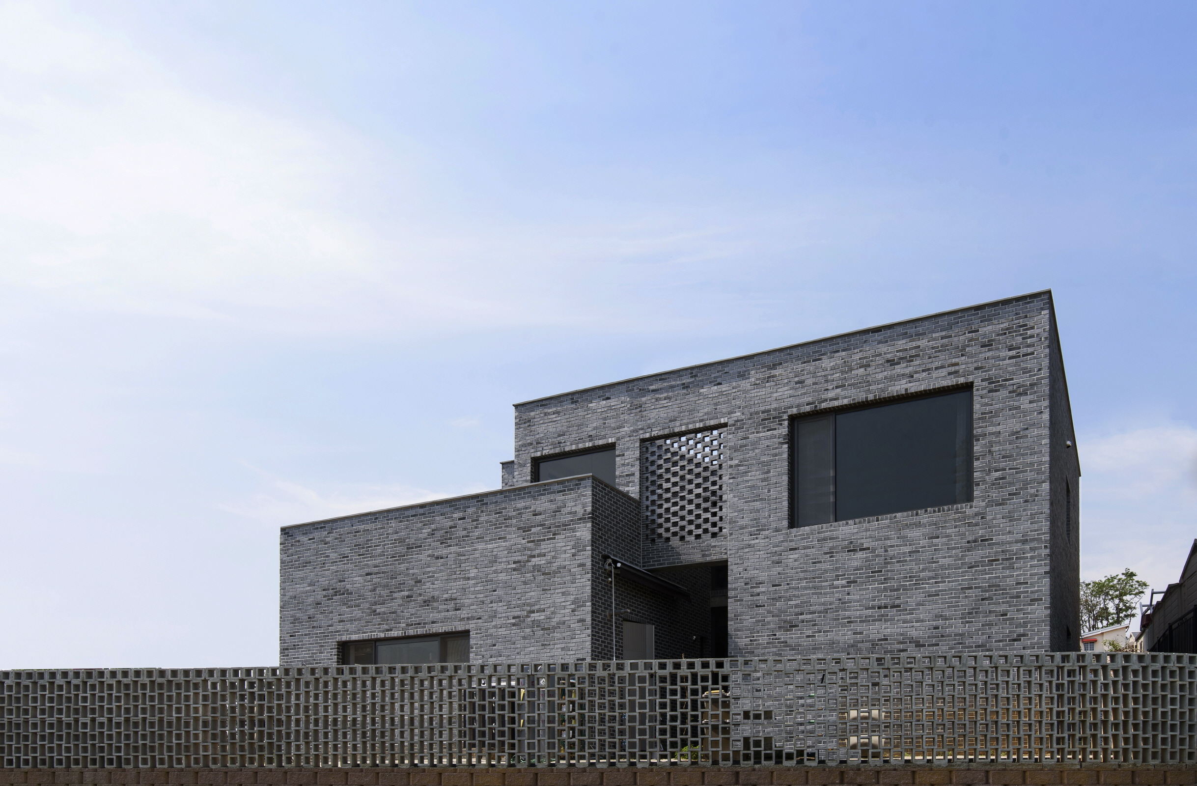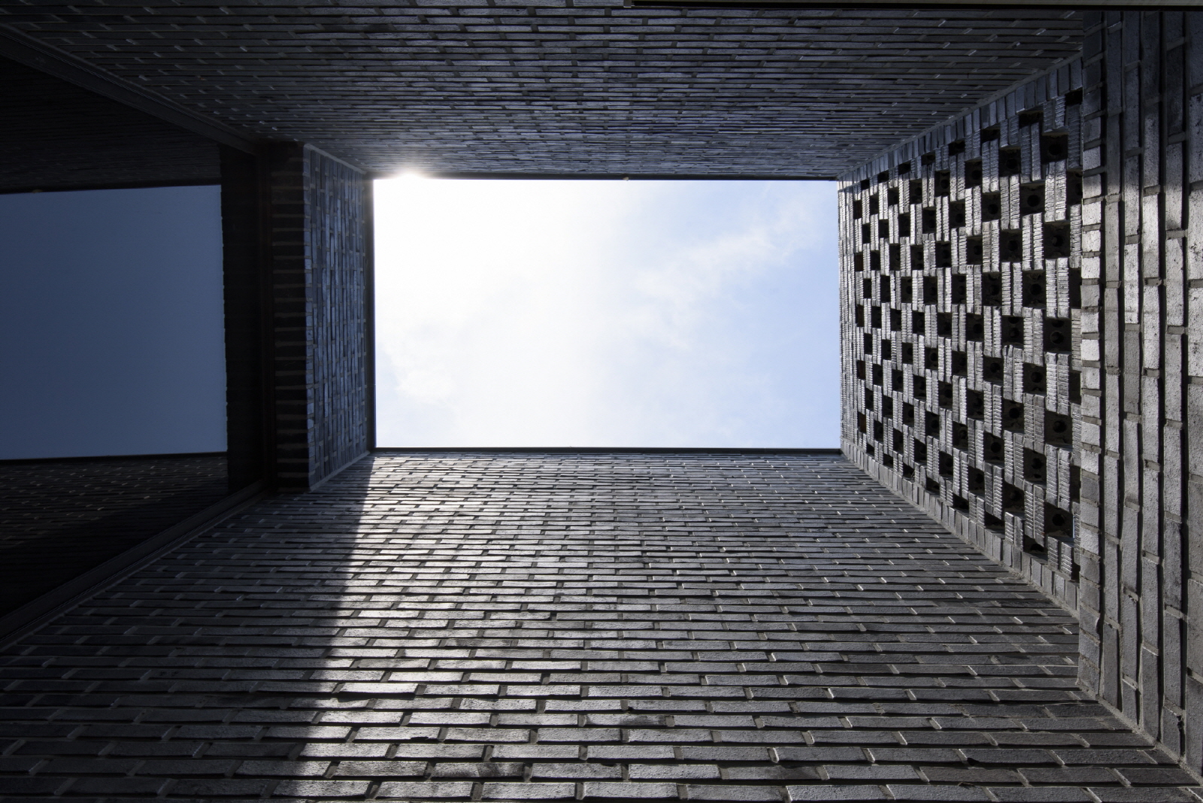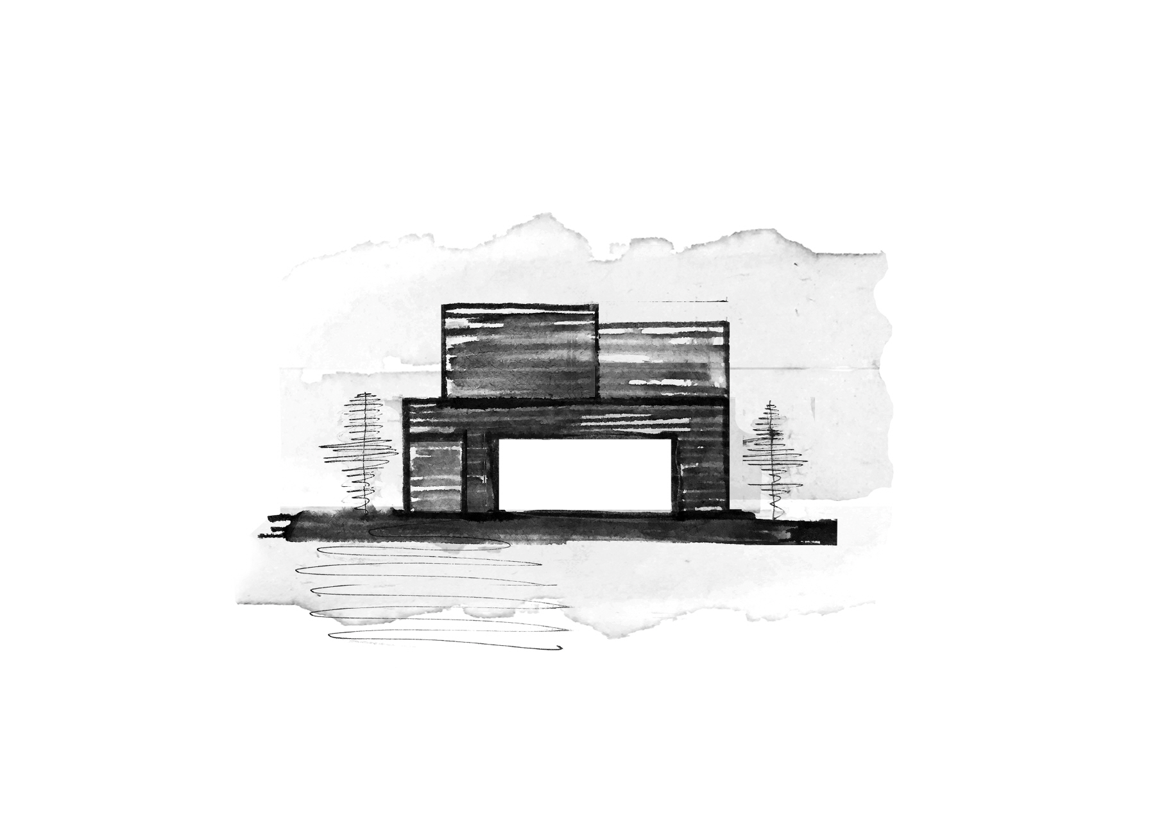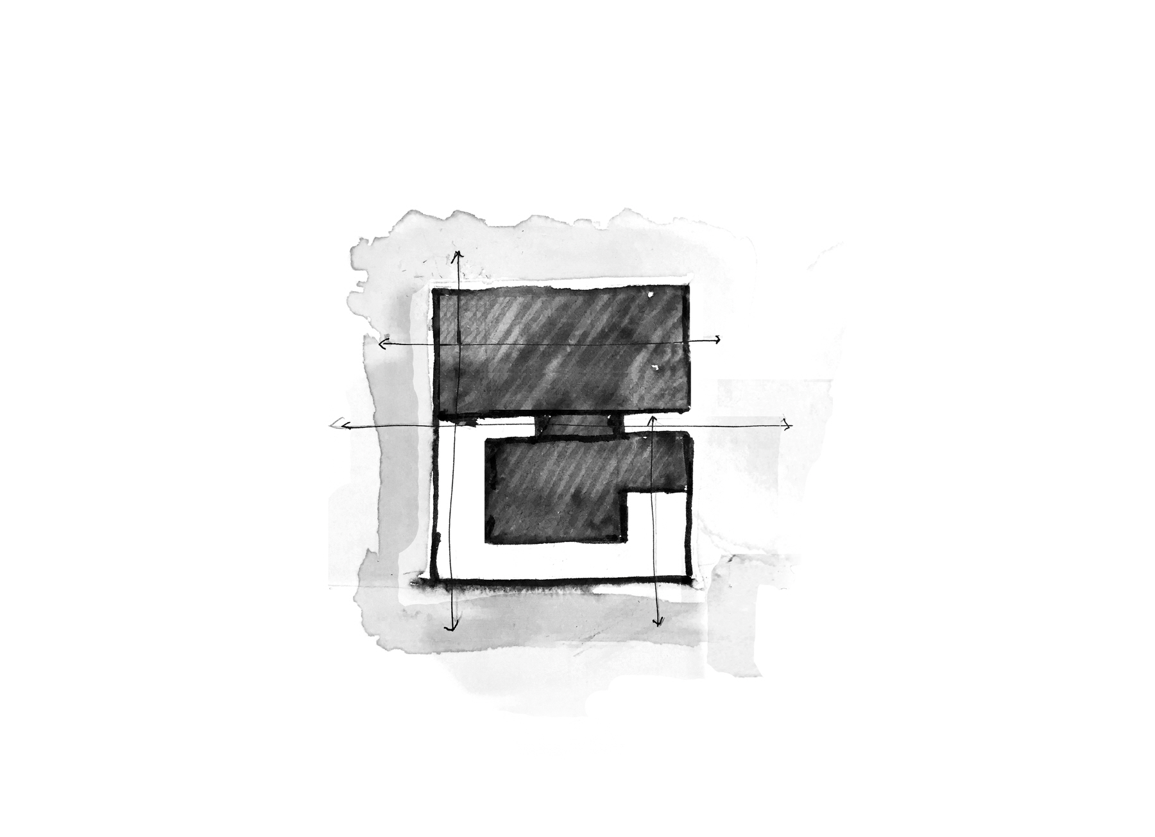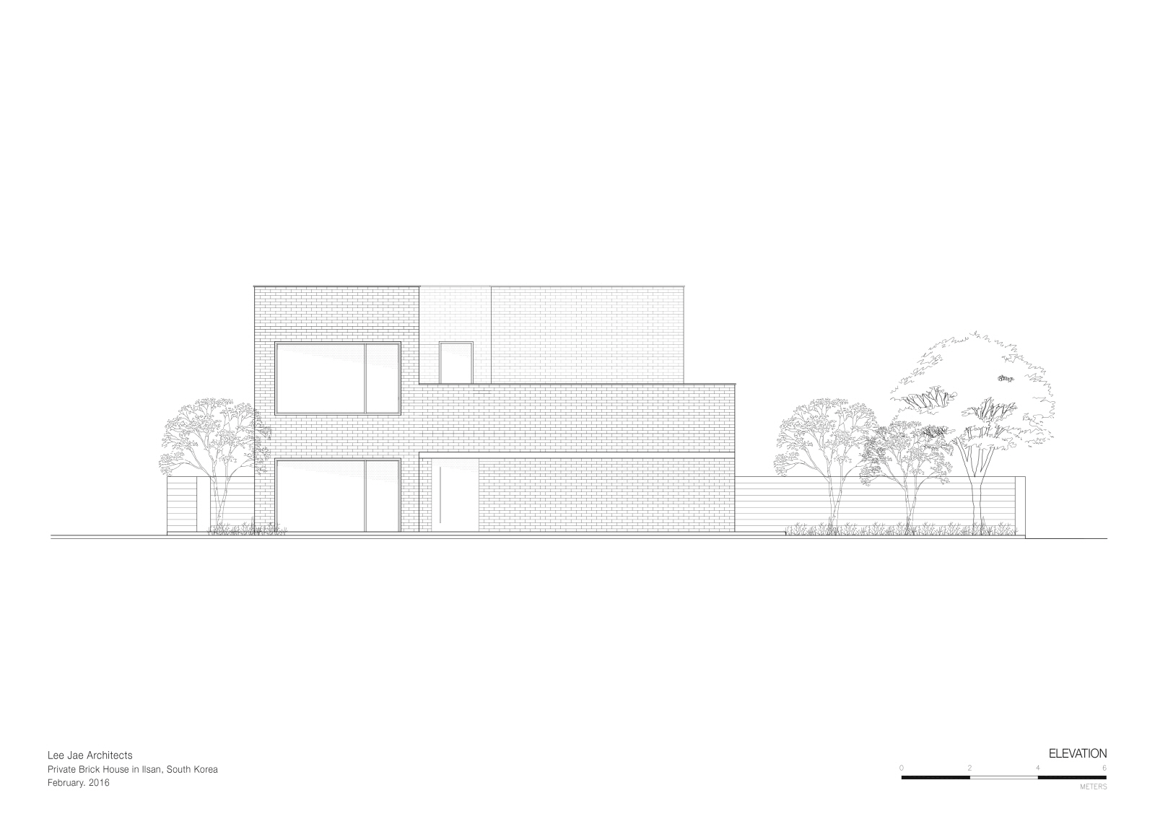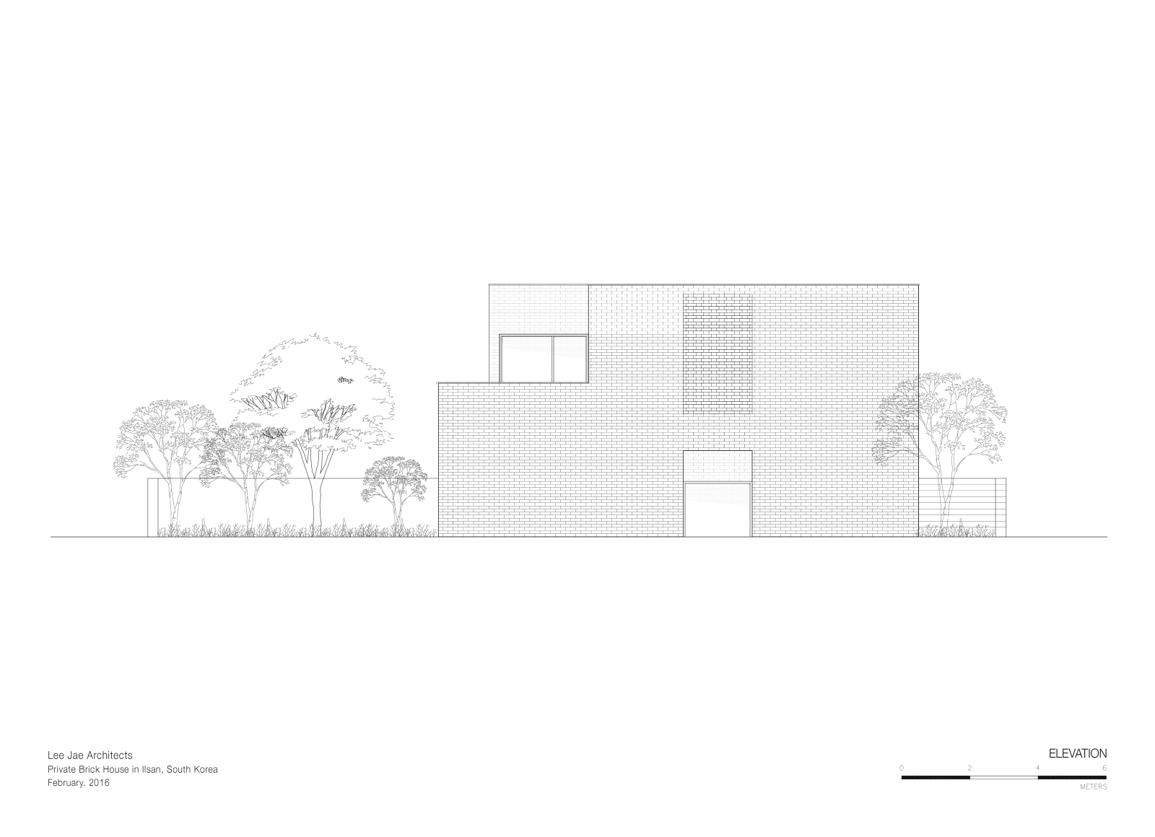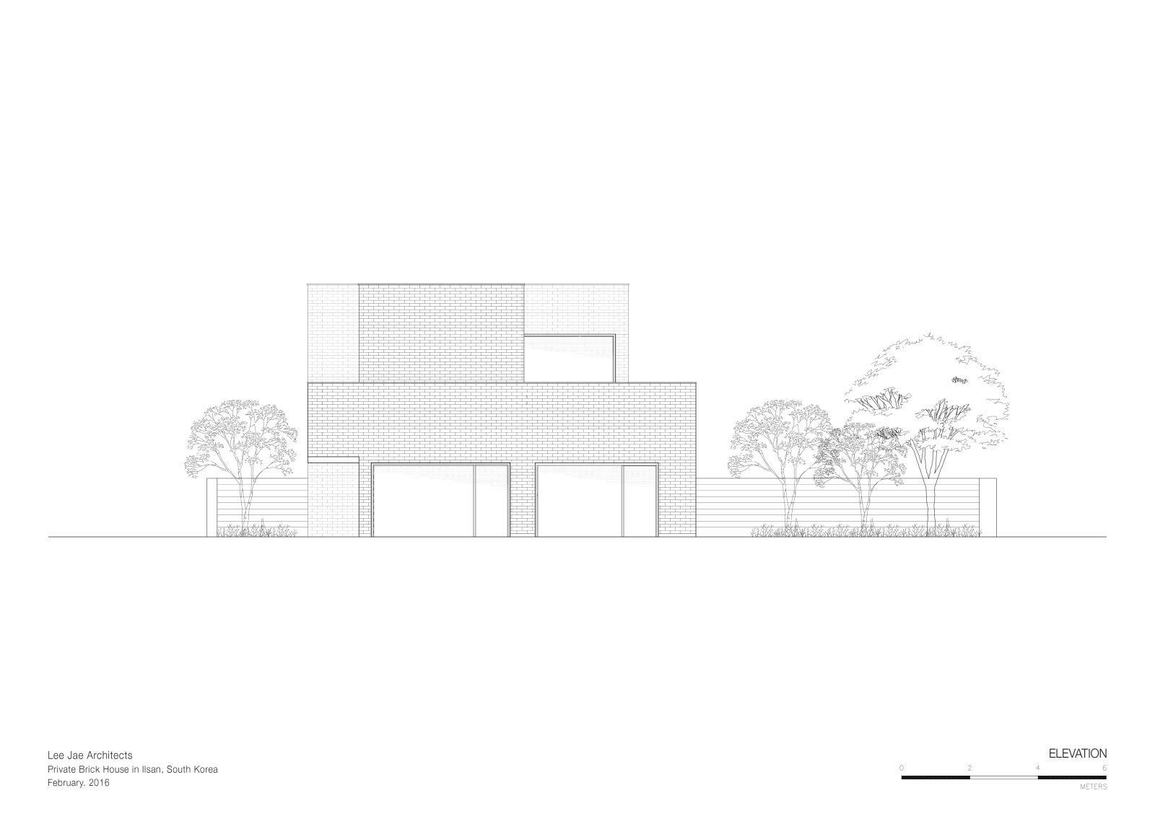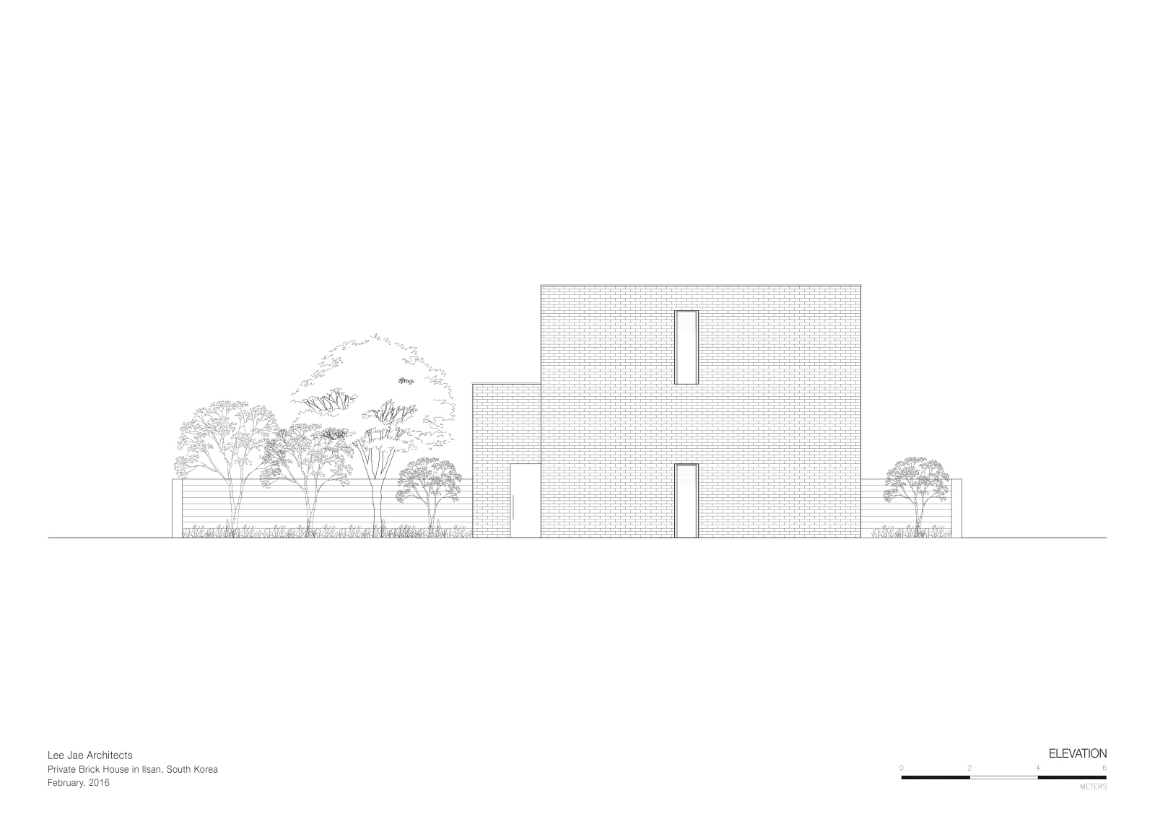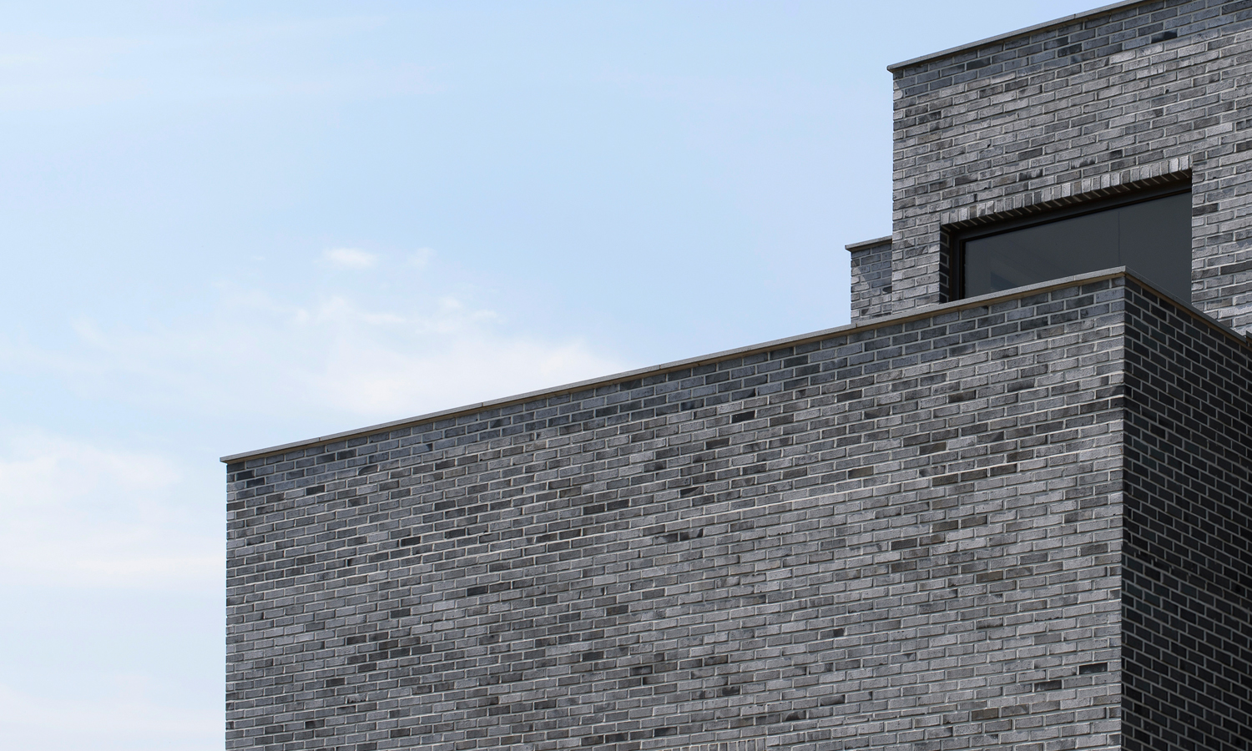
Brickline House
- 21.04.27 13:25
Brickline House
Ilsan, South Korea
2017-18
It was designed for a site at the beginning of a newly developing detached house complex. As the first brick house to be built in the area, the design was prioritized to suggest the architectural direction and connectivity of the entire complex. Additionally, the spatial composition focused on reflecting the owner's lifestyle and fostering a natural relationship between the interior and exterior spaces. The Brick House is a structure where pure, ideal box-shaped volumes are interconnected. The views were adjusted and circulation redefined through the arrangement of three volumes, taking into account the appropriate interior layout and the site's location. The interpretation of the solid/void relationship in the Ilsan Brick House can be described as a process of addition or subtraction. On one hand, it can be seen as a series of small volumes connected (added), and on the other, as two L-shaped volumes subtracted from a larger box-like structure. This approach created a rhythmic interaction between the interior space and the garden. The front windows, which are placed next to one another along the circulation path, offer an impressive view of the external landscape through their positional ambiguity.
Architects: Jae Lee, Myeongho Shin, Jinwoo Park, Seojeong Park, Chaewon Baek
Location: Seoul, South Korea
Program: Multi-family housing
Client: Private
Site area: 95.20㎡
Building area: 56.99㎡
Status: Completed in 2020
Structure: Reinforced Concrete
Photographer: Woosang Yang
두 개의 독립적인 덩어리가 이어진 구조의 주택
이 주택은 새롭게 개발 중인 단독주택 단지의 시작 부분에 위치한 부지를 위해 설계되었습니다. 이 지역에 지어진 첫 번째 벽돌집으로서, 디자인은 전체 단지의 건축적 방향성과 연결성을 제시하는 데 중점을 두었습니다. 또한, 공간 구성은 주인의 라이프스타일을 반영하고, 내부와 외부 공간 간의 자연스러운 관계를 형성하는 데 목표를 두었습니다. 벽돌집은 순수하고 이상적인 박스 형태의 볼륨들이 상호 연결된 구조입니다. 이 집의 전망은 세 개의 볼륨 배열을 통해 조정되었으며, 부지의 위치와 적절한 내부 레이아웃을 고려하여 동선이 재구성되었습니다. 일산 벽돌집에서의 실체/빈 공간 관계는 더하기와 빼기의 과정으로 해석할 수 있습니다. 한편으로는 작은 볼륨들이 연결된 형태(더해진)로 볼 수 있으며, 다른 한편으로는 두 개의 L자 형태 볼륨이 더 큰 박스 형태에서 빼진 모습으로 이해될 수 있습니다. 이러한 접근 방식은 내부 공간과 정원 사이의 리드미컬한 상호작용을 창출하였습니다. 동선에 따라 나란히 배치된 전면 창문들은 그 배치의 모호성을 통해 외부 경관을 인상 깊게 보여줍니다.
프로젝트 팀: 이재, 신명호, 박진우, 박서정, 배채원
위치: 일산
용도: 단독주택
대지면적: 95.20㎡
건축면적: 56.99㎡
연면적: 162.30㎡
과정: 2021년 준공
사진: 양우상
