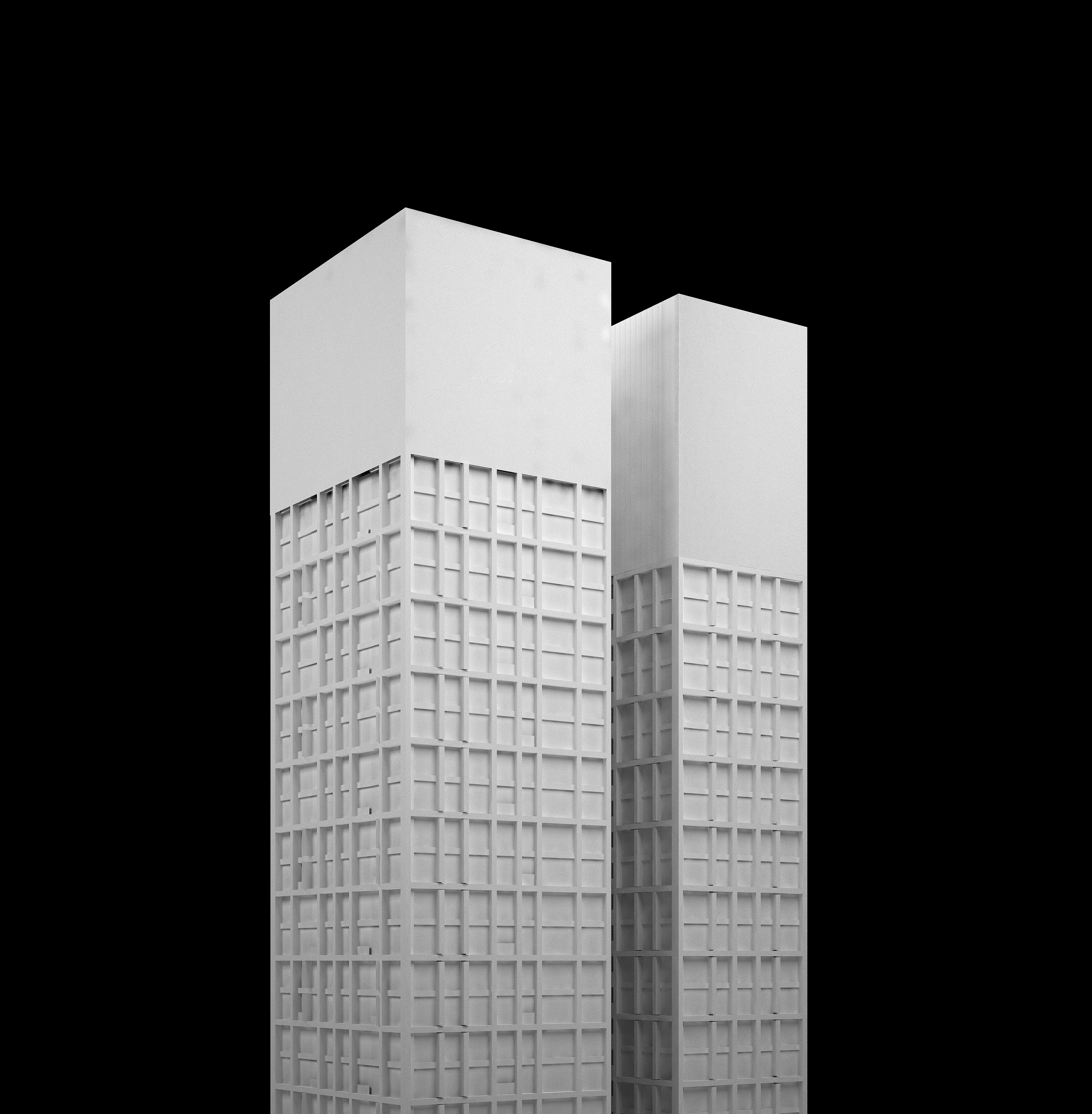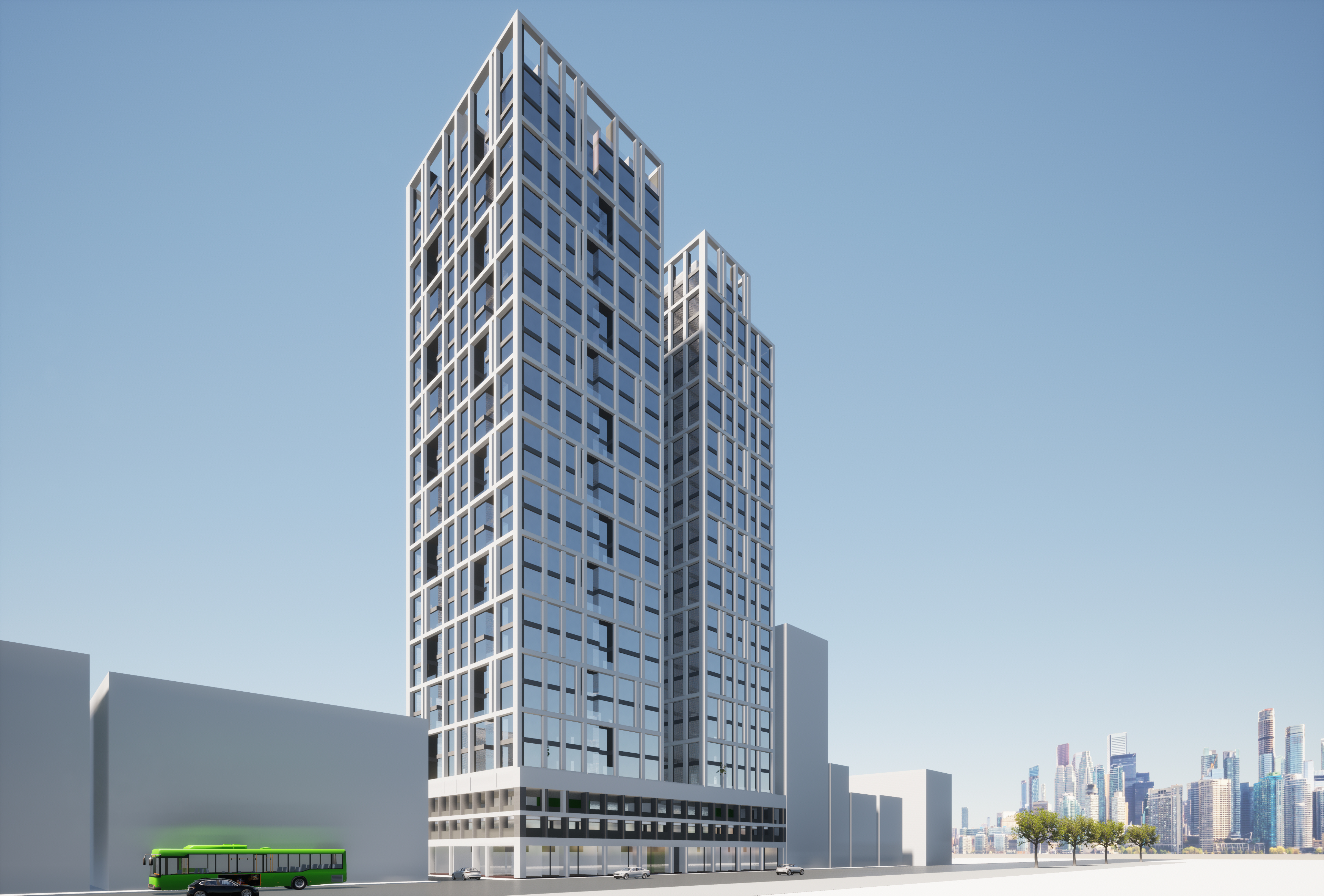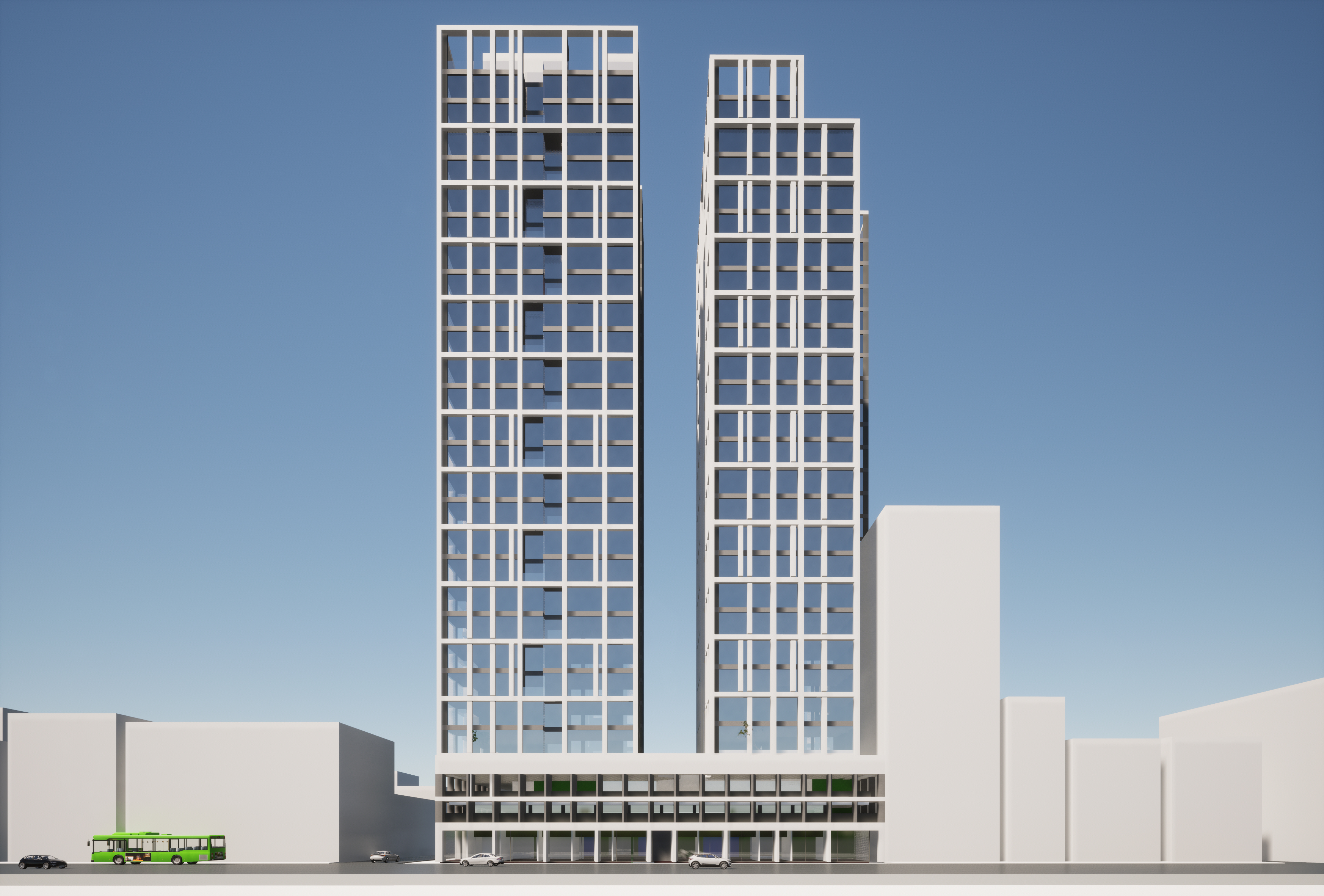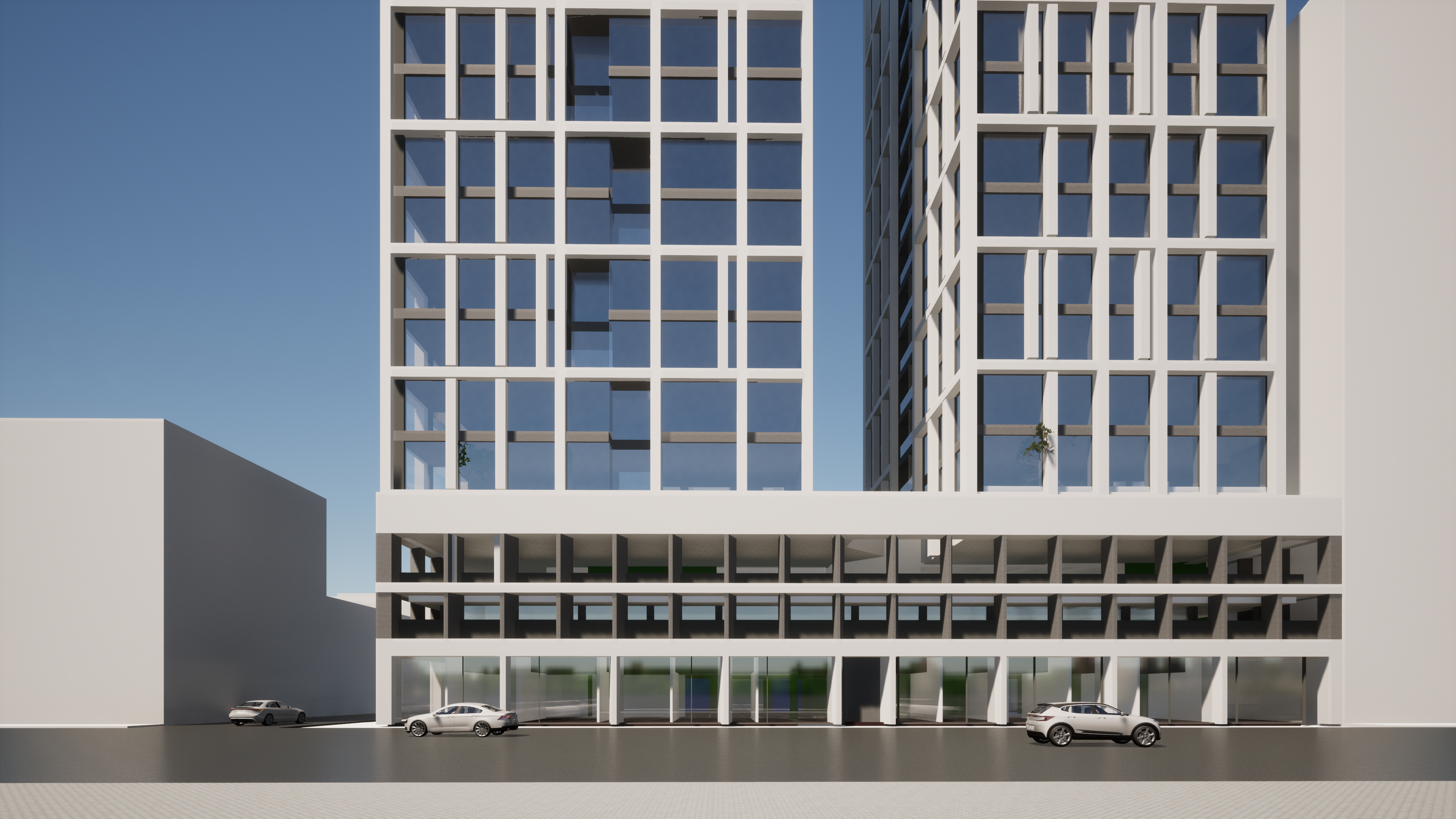
59th Street Residence Building
- 21.04.27 23:08
59th Street Residence Building
Seoul, South Korea
2022
Residential Building 59 Station" is a mixed-use residential complex planned at 59 Dongjak-daero, consisting of two separate towers. The first to third floors of one tower house commercial spaces and a fitness center, offering diverse amenities for both residents and the local community. From the fourth to the twenty-second floors, the building is dedicated to premium residential units designed for optimal comfort and efficient space utilization.
The façade features a repeating pattern of white concrete, creating a refined and modern architectural expression. This patterned design adds depth to the building’s exterior, generating a dynamic interplay of light and shadow throughout the day. Each unit is strategically arranged to maximize natural light and ventilation while ensuring privacy within the urban setting. The seamless integration of commercial and fitness facilities enhances the convenience of residents, fostering a self-sufficient and well-balanced living environment. Designed to establish a new standard for high-end residential living, this development aspires to become a landmark that enriches the urban landscape of Dongjak-daero.
"59th Street Residence Building"은 동작대로 59번지에 계획된 주상복합 건축물로, 두 개의 독립된 동으로 구성된다. 1층부터 3층까지는 한 동에 상업시설과 피트니스 센터를 포함한 운동 프로그램이 배치되어, 지역 주민과 입주자를 위한 다양한 기능을 제공한다. 4층부터 22층까지는 고급 주거 공간으로 구성되며, 쾌적한 생활 환경과 효율적인 공간 활용을 목표로 설계되었다. 건물의 외관은 반복적인 패턴이 적용된 흰색 콘크리트로 마감되어, 세련되고 현대적인 건축적 언어를 형성한다. 패턴 디자인은 건물의 입면에 깊이감을 부여하며, 빛과 그림자의 변화를 통해 시각적 리듬을 만들어낸다. 또한, 각 세대는 채광과 환기를 극대화할 수 있도록 배치되었으며, 도심 속에서도 프라이버시를 확보할 수 있는 공간 구성을 고려하였다. 상업 및 운동 시설과의 조화로운 연계를 통해 입주민들에게 편리한 생활 환경을 제공하며, 도시적 맥락 속에서 새로운 랜드마크로 자리 잡도록 계획되었다. 본 프로젝트는 고급 주거의 새로운 기준을 제시하며, 동작대로의 도시 경관을 향상시키는 데 기여할 것이다.


