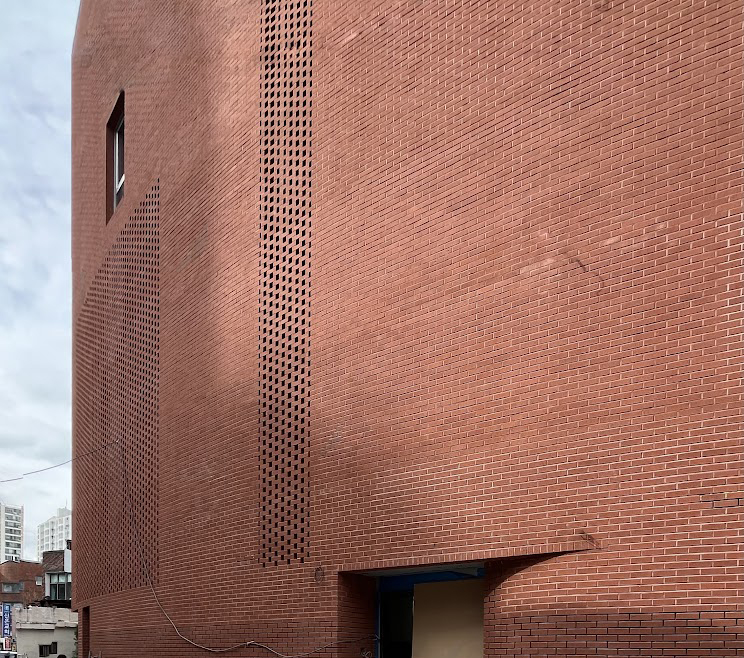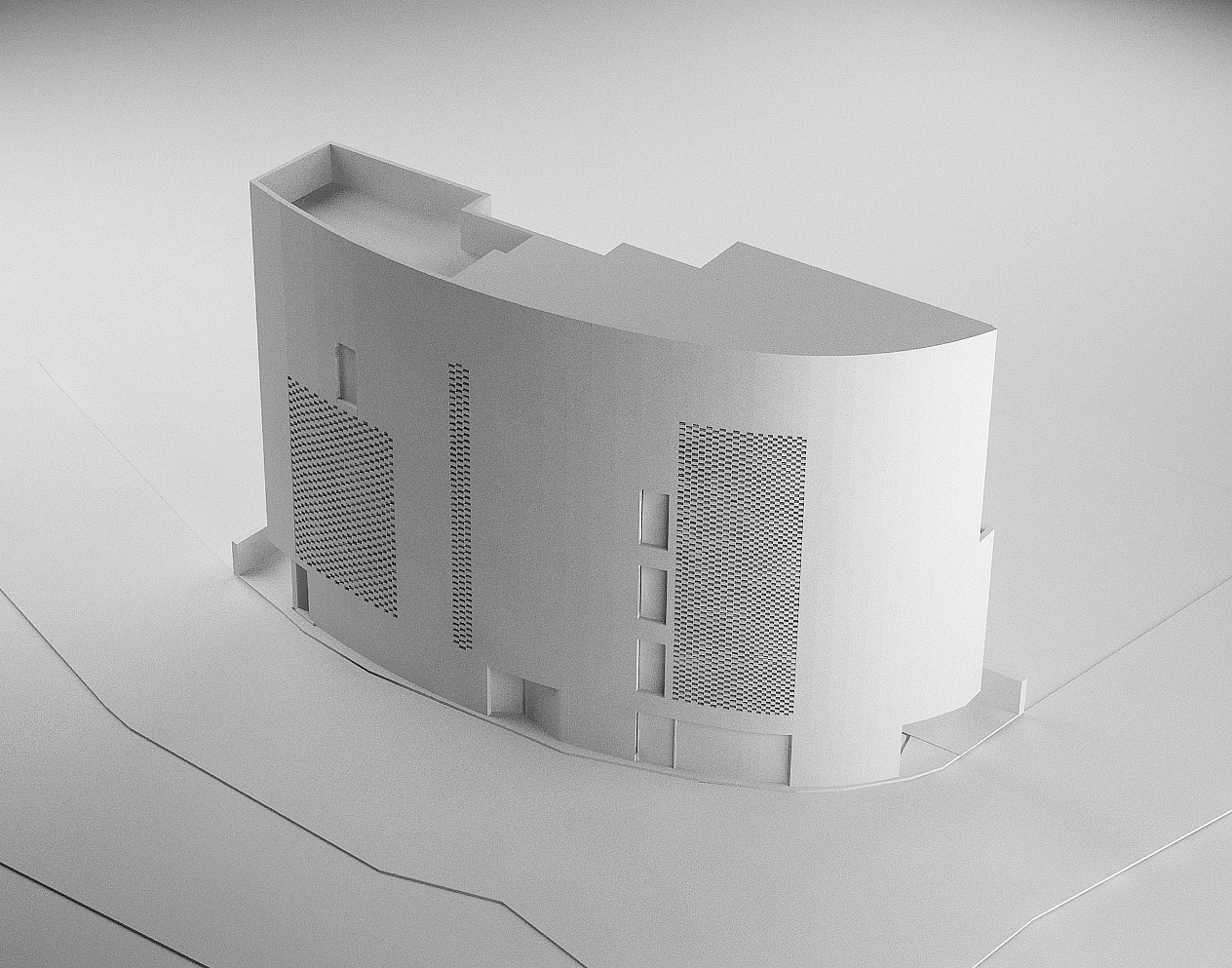
P&K Building
- 21.04.27 22:43
PandK Building
Deagu, South Korea
2022-24
The site is located in the heart of an area where commercial zones and residential neighborhoods coexist, and the design needed to take into account the unique landscape and surrounding environment. The site has a narrow and elongated shape, and it faces a curved road rather than a straight one. The curved road is located to the south, and this area is composed of old, low-rise, single-story commercial buildings. Most of these buildings are 3 to 4 stories high and made of red brick. Although the road is about 8 meters wide, the dense concentration of 3 to 4 story commercial buildings limits the amount of natural light that can enter the interior spaces of these buildings.Walking along the curved road that borders the site, one reaches an intersection. From this intersection, the site presents a distinct and clear characteristic. The rear of the site is adjacent to an apartment complex, and there is a clear contrast between the site and the apartment complex. The apartment complex is arranged at a low density, which provides a sense of openness at the rear of the site. This openness plays a key role in connecting the site’s interior spaces with the outside environment. After thoroughly analyzing these two distinct site conditions, we proceeded with the layout and spatial planning of the site. First, the external form was planned to follow the shape of the site’s curve, ensuring it blends naturally with the surroundings. Considering the surrounding red brick buildings, it was essential to select materials that were not overly contrasting yet still distinctive. Therefore, we chose red brick for the exterior material, which, although newly built, harmonizes seamlessly with the existing environment.
상업지역과 주택가가 공존하는 중심지에 위치하고 있으며, 이 지역의 독특한 경관과 주변 환경을 고려한 설계가 중요했다. 대지는 가늘고 긴 형태로, 직선이 아닌 곡선의 도로와 마주하고 있다. 곡선 도로는 남쪽에 접해 있으며, 그 지역은 오래된 저층 단층 상업 건물들로 구성되어 있다. 대다수는 3~4층 높이의 붉은 벽돌 건축물로 이루어져 있으며, 도로가 8미터 정도 되는 폭을 가짐에도 불구하고, 3~4층의 상업 건물이 밀집해 있어 자연광이 건축물 내부로 유입되는 데 제한이 있다. 대지와 맞닿은 곡선 형태의 길을 따라 걷다 보면 삼거리가 나타난다. 이 삼거리에서 바라보는 대지는 매우 뚜렷한 특징을 드러낸다. 대지의 후면은 아파트 단지와 인접해 있으며, 대지와 아파트 단지 사이에는 명확한 차이를 보여준다. 아파트 단지는 대지의 형태에 따라 낮은 밀도로 배치되어 있어 후면에 개방감을 주며, 이는 대지의 내부 공간과 연결되는 중요한 요소로 작용했다. 이러한 두 현장 상황을 면밀히 분석한 후, 우리는 대지의 배치와 공간 계획을 진행하였다. 우선 외부의 형태는 대지의 곡선 형태를 그대로 반영하여 자연스럽게 녹아들도록 계획했다. 주변의 붉은 벽돌 건축물들과의 조화를 고려해, 이질적이지 않으면서도 튀지 않는 재료를 선택하는 것이 중요했다. 그래서 외장재로 붉은 벽돌을 채택하였으며, 신축이지만 주변 환경에 자연스럽게 어우러지는 건축물이 되도록 했다.

