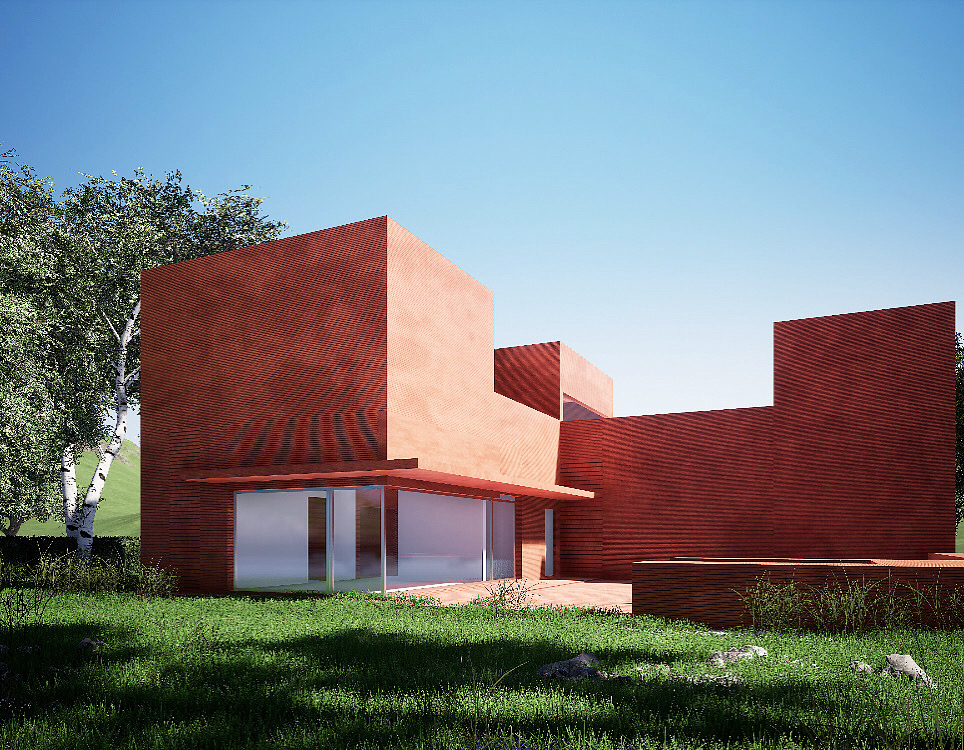
Pine Grove House ㅣ 솔숲의 집
- 21.04.27 14:50
Pine Grove House
Jeju, South Korea
2020-
This project is designed with an emphasis on local identity and materiality, harmonizing with Jeju Island’s unique natural environment. Inspired by traditional Jeju stone walls and basalt textures, layered brick patterns are applied to enhance visual depth and tactile experience. The irregularly arranged masses create a natural village-like flow, ensuring both individuality and a cohesive connection between each unit.
The design incorporates a fluid boundary between interior and exterior spaces, with expansive glass façades that embrace the surrounding landscape. The interior layout carefully balances privacy and openness, seamlessly integrating the living room with the courtyard. Additionally, terraces and inner courtyards are strategically placed to accommodate diverse living patterns and foster a dynamic indoor-outdoor connection. To respond to Jeju’s strong winds and climate conditions, the building mass itself serves as a protective barrier, while the brick exterior enhances insulation and durability. Sustainable design strategies are employed, maximizing natural ventilation and solar energy utilization, merging traditional architectural elements with a contemporary aesthetic. Ultimately, this townhouse complex presents a residential space where tradition and modernity, nature and architecture coexist in harmony.
제주도의 독특한 자연환경과 조화를 이루는 지역성(locality)과 재료성을 강조한 설계를 기반으로 한다. 전통적인 제주 돌담과 현무암의 질감을 현대적으로 재해석하여 적층된 벽돌 패턴을 적용함으로써 시각적 깊이와 촉각적 경험을 강화했다. 건물은 불규칙하게 배치된 매스를 통해 마을의 자연스러운 스케일과 흐름을 형성하며, 각 유닛이 독립성을 유지하면서도 조화롭게 연결되도록 설계되었다.
자연과의 연계를 고려하여 내외부 공간의 경계를 유연하게 설정하였으며, 전면의 개방적인 유리 파사드는 주변 경관을 적극적으로 수용한다. 내부 공간은 프라이버시와 개방성을 균형 있게 조절하는 방식으로 구성되었으며, 거실과 마당이 자연스럽게 이어지는 구조를 갖는다. 또한, 실내외 생활이 유기적으로 연결되도록 테라스와 중정을 배치하여 다양한 생활 패턴을 수용하도록 하였다.제주의 강한 바람과 기후 조건을 반영하여 매스 자체가 보호벽 역할을 하도록 설계하였으며, 벽돌 외장재는 단열성과 내구성을 높이는 기능적 역할도 수행한다. 지속 가능성을 고려하여 자연 환기와 태양광 활용을 극대화하였으며, 지역 건축 방식과 현대적 감각이 융합된 형태로 구현되었다. 결과적으로, 이 타운하우스는 전통과 현대, 자연과 건축이 조화롭게 공존하는 주거 공간의 모습을 한다.