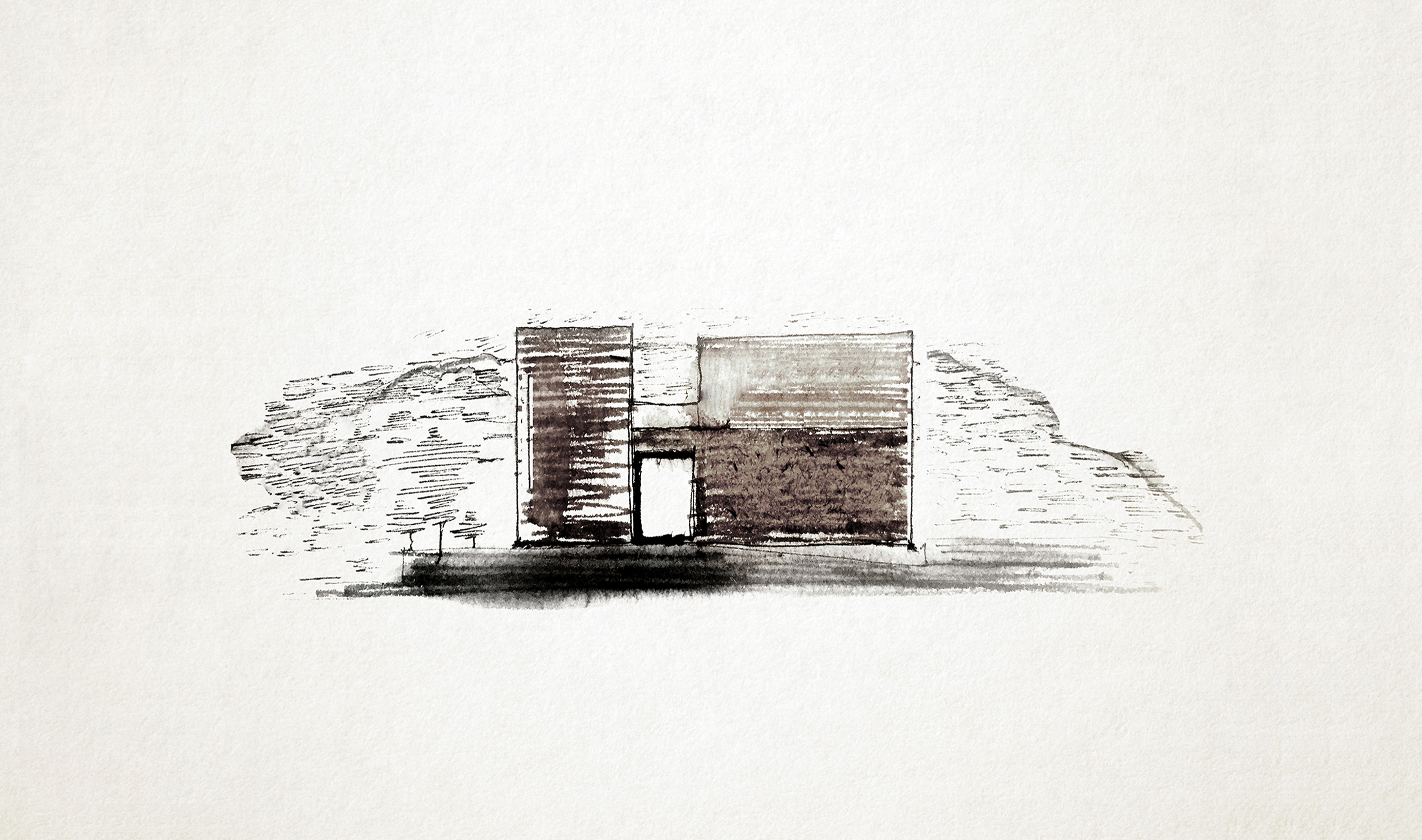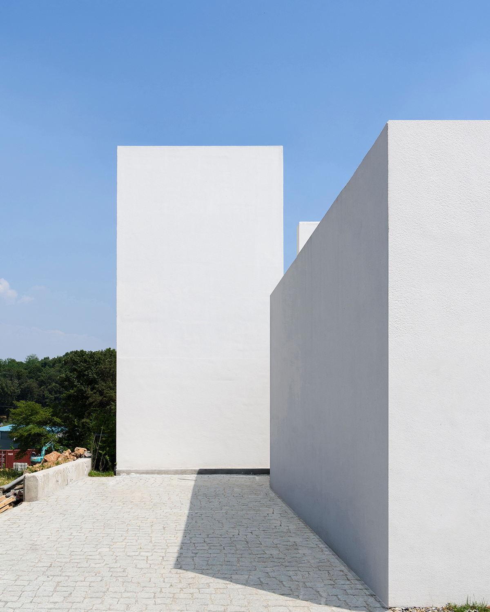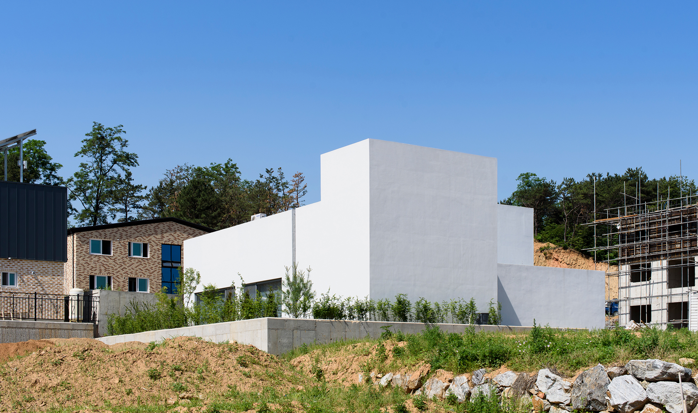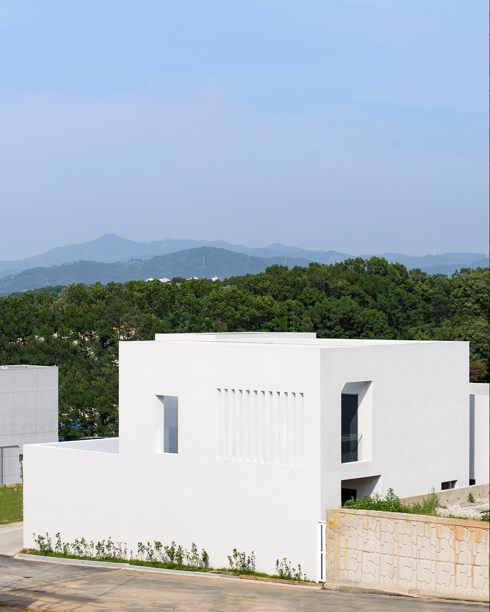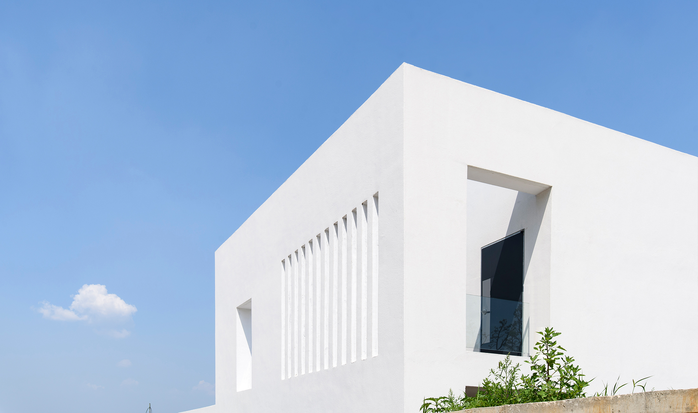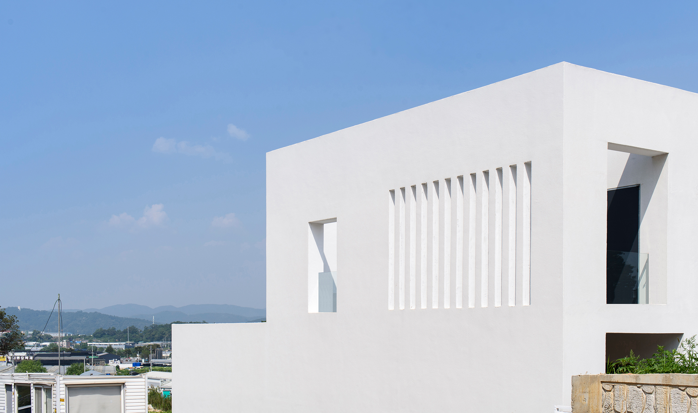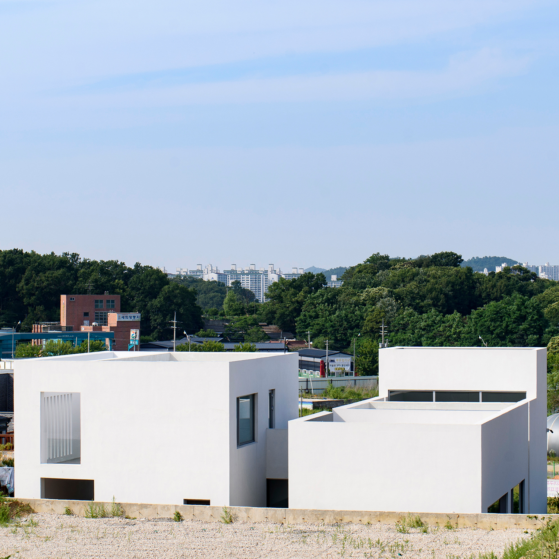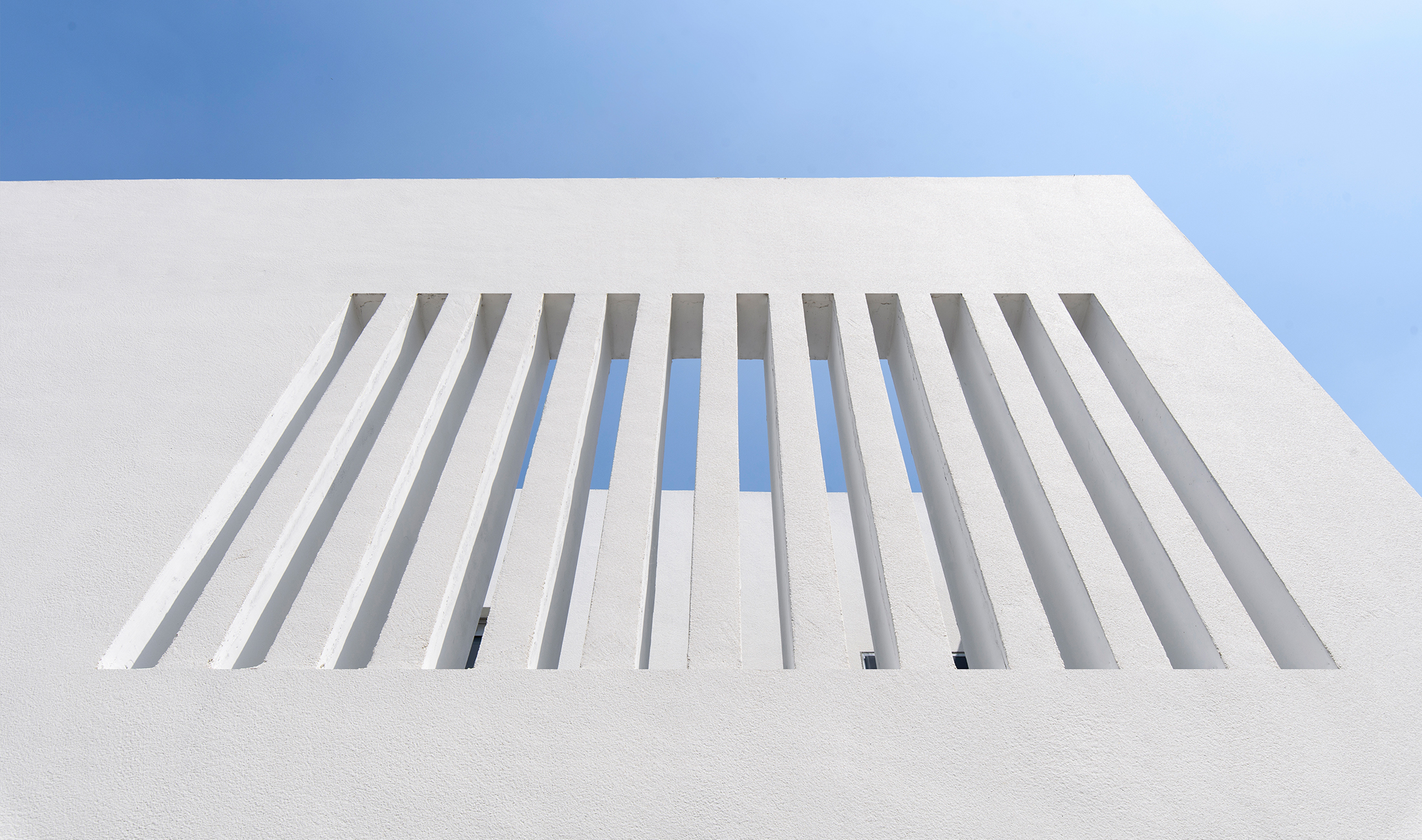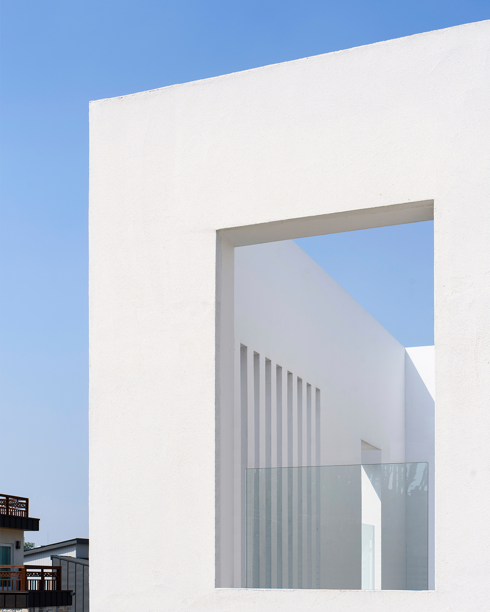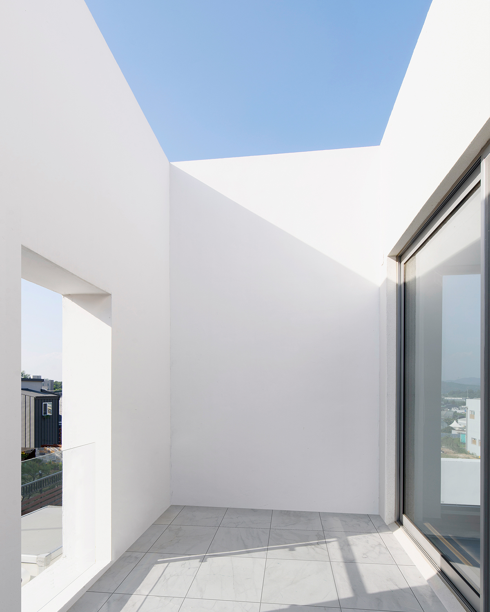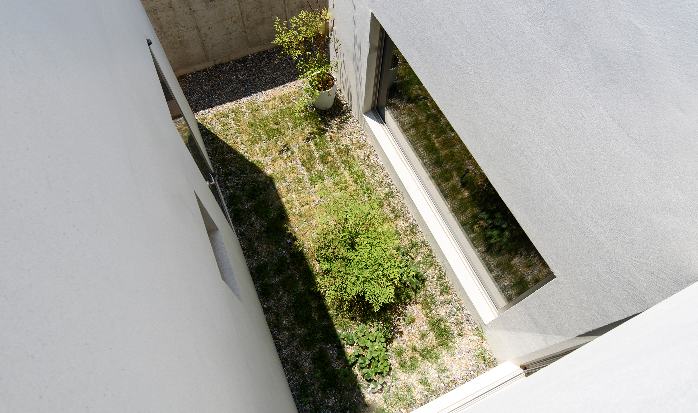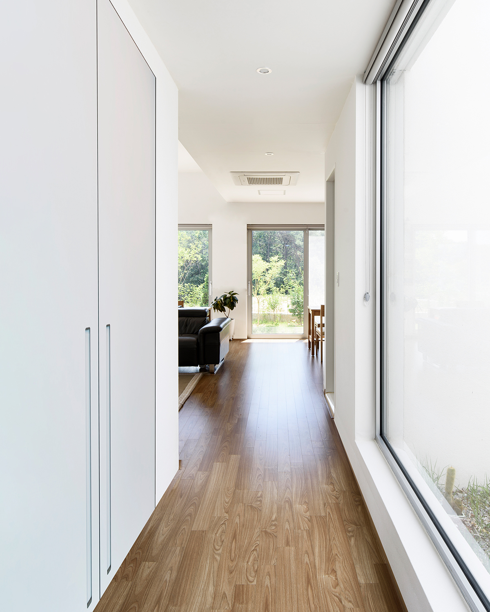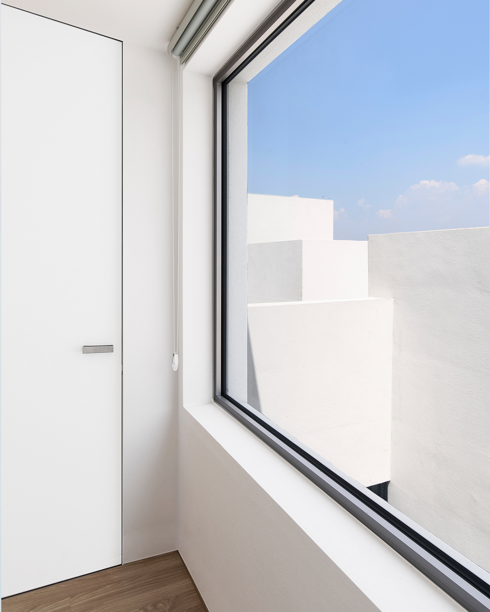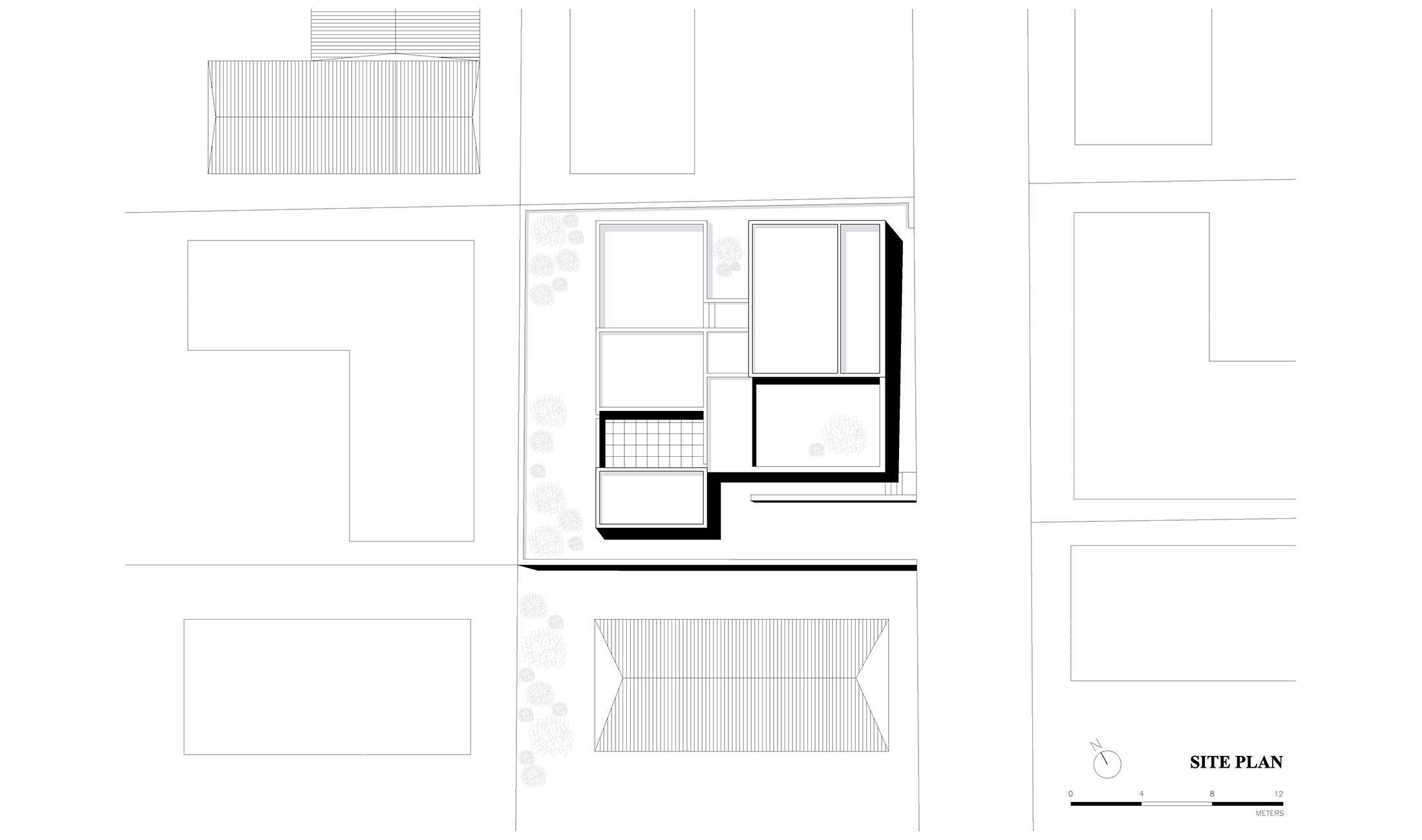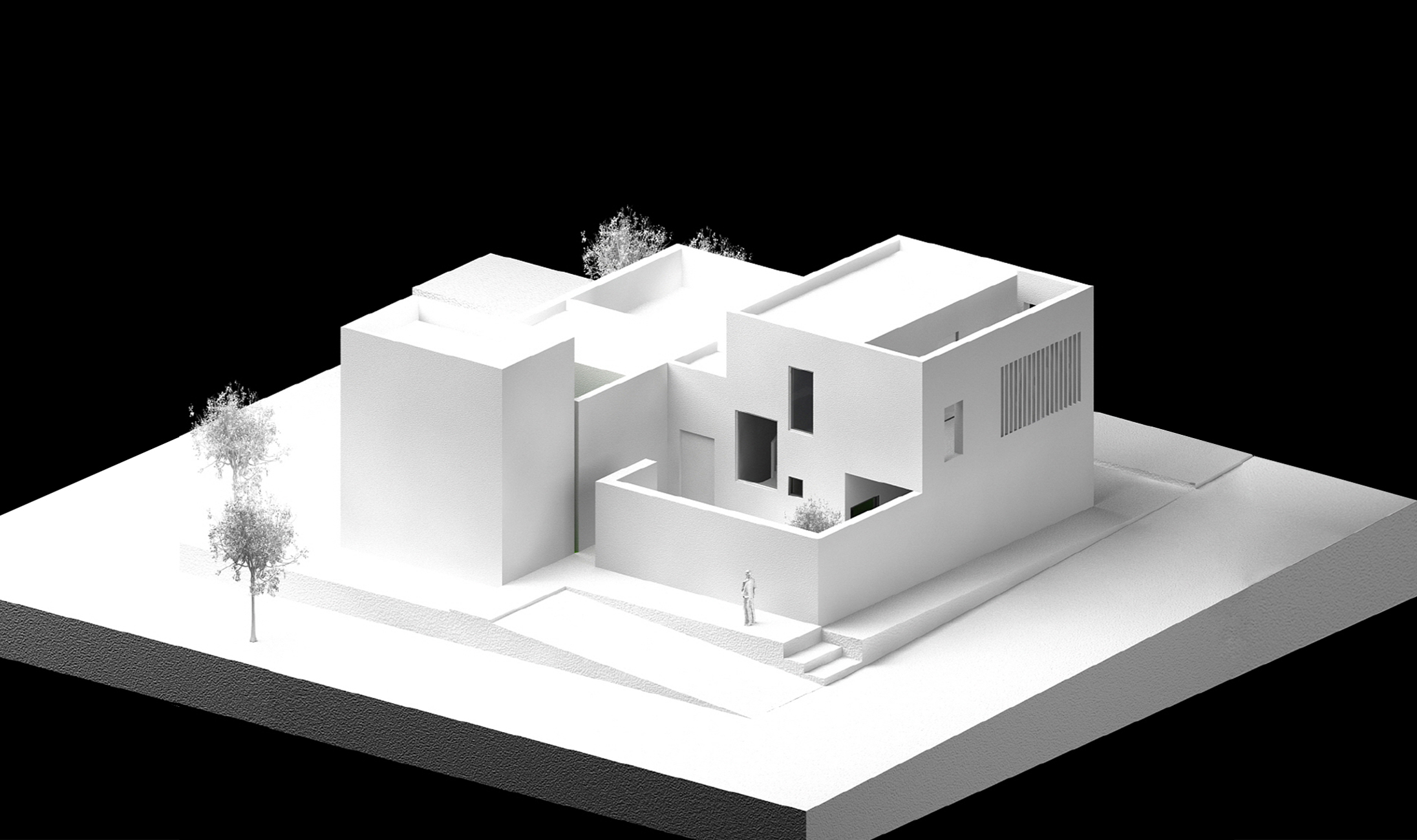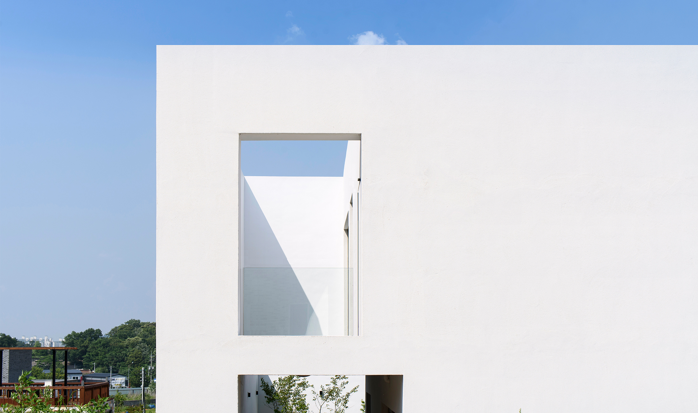
Lighthouse Residence, Ilsan, 2015-16
- 21.04.27 13:53
The general floor plan for a three-member family consists of the main living room, three bedrooms, two bathrooms, one dress room, kitchen, and a workshop; a detached house of 148.76. This house, so-called a Lighthouse, represents the characteristic of the owner’s occupation. The land condition for this Lighthouse was created by the land division of about twenty-house-size. Five houses are already completed, and others are currently under construction.
Lighthouse is aiming for something higher than physical housing where you simply eat and sleep; it pursues co-existing of nature and humanity through continuous relationship via interior and exterior of the building. Predicting this region to be crowded with houses in a near future, Lighthouse is designed to protect the owner’s private life from others’ eyes. The three land sides that are touched by other residents’ are equally divided so that they can be entirely surrounded by the exterior wall of the housing. For the last side, an open view of the whole window is installed towards the beautiful landscape, created by the thorough design of terraced heights of the housing complexes. Moreover, in accordance with the owner’s lifestyle, Lighthouse is designed for the frequent use of outdoor space in warm seasons. We hope our residents have a peaceful and protected space where you can enjoy your rest in an outdoor space and courtyard, separated from others’ views.
